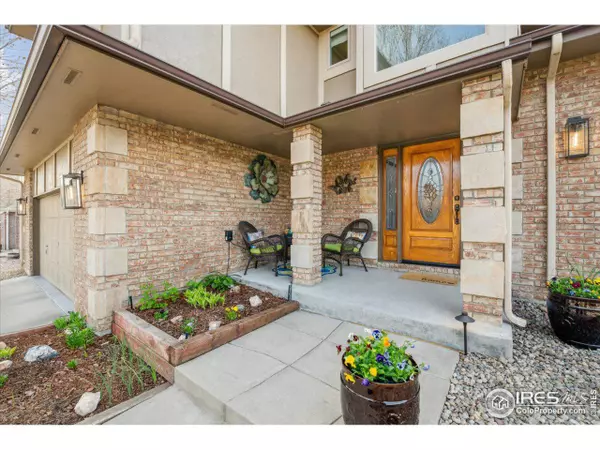$825,000
$819,000
0.7%For more information regarding the value of a property, please contact us for a free consultation.
4 Beds
4 Baths
3,333 SqFt
SOLD DATE : 06/13/2024
Key Details
Sold Price $825,000
Property Type Single Family Home
Sub Type Residential-Detached
Listing Status Sold
Purchase Type For Sale
Square Footage 3,333 sqft
Subdivision West Point Add 4
MLS Listing ID 1008411
Sold Date 06/13/24
Bedrooms 4
Full Baths 2
Half Baths 1
Three Quarter Bath 1
HOA Y/N false
Abv Grd Liv Area 2,047
Originating Board IRES MLS
Year Built 1989
Annual Tax Amount $3,728
Lot Size 7,405 Sqft
Acres 0.17
Property Description
Welcome to 1519 Sunset Street, a meticulously maintained gem nestled in a serene peaceful neighborhood in the heart of Longmont. This captivating home boasts the touch that only a single owner who has lavished care and attention on every detail can bring, ensuring a living space of unparalleled quality and comfort. With 4 bedrooms, 4 bathrooms, and an additional wet bar in the basement, step inside to discover remodeled spaces that exude modern elegance and functionality. The kitchen and every bathroom have been tastefully updated, including triple pane windows with built-in blinds, providing energy efficiency and privacy. Adding to the allure are beautiful hardwood floors that flow seamlessly throughout the home, creating a warm and inviting ambiance. A central vacuum system makes cleaning a breeze, while a brand-new roof offers peace of mind for years to come. Outside, step into a sanctuary of natural beauty, with mature 30-year-old trees offering cooling shade in the summer and a stunning display of autumnal hues come fall. The 75% brick exterior not only adds to the home's charm but also reduces upkeep and includes outer windows that do not require paint. Additionally, enjoy the convenience of a little perennial herb garden, adding a touch of freshness to your culinary endeavors. A well-tended vegetable garden, complete with drip irrigation, ensures a plentiful harvest of fresh produce all summer long. Ideally situated in a sought-after neighborhood, 1519 Sunset Street offers the best of both worlds - tranquility and convenience. With easy access to amenities, parks, schools, and shopping centers, this home is perfectly positioned for modern living. There is no HOA, giving you the freedom to personalize your space without restriction. Don't miss the opportunity to make 1519 Sunset Street your forever home. With its impeccable maintenance, thoughtful upgrades, and serene surroundings, this property offers a rare chance to live in luxury and comfort.
Location
State CO
County Boulder
Community Hot Tub, Hiking/Biking Trails
Area Longmont
Zoning SFR
Direction From main street going South, turn West on 17th, turn South on Francis, turn West on 15th, turn North on Sunset Street. Home is on the left.
Rooms
Family Room Carpet
Primary Bedroom Level Upper
Master Bedroom 16x14
Bedroom 2 Upper 11x13
Bedroom 3 Upper 13x12
Bedroom 4 Basement 9x11
Dining Room Carpet
Kitchen Hardwood
Interior
Interior Features Satellite Avail, High Speed Internet, Central Vacuum, Eat-in Kitchen, Separate Dining Room, Cathedral/Vaulted Ceilings, Open Floorplan, Pantry, Walk-In Closet(s), Wet Bar, Kitchen Island, 9ft+ Ceilings
Heating Forced Air
Cooling Central Air, Attic Fan
Flooring Wood Floors
Fireplaces Type Free Standing, Living Room, Great Room
Fireplace true
Window Features Window Coverings,Triple Pane Windows
Appliance Electric Range/Oven, Self Cleaning Oven, Double Oven, Dishwasher, Refrigerator, Bar Fridge, Washer, Dryer, Microwave, Disposal
Laundry Washer/Dryer Hookups, Main Level
Exterior
Exterior Feature Lighting, Hot Tub Included
Parking Features Garage Door Opener, Alley Access, >8' Garage Door, Oversized
Garage Spaces 2.0
Fence Fenced, Wood
Community Features Hot Tub, Hiking/Biking Trails
Utilities Available Natural Gas Available, Electricity Available, Other, Cable Available
Roof Type Composition
Street Surface Paved,Asphalt
Handicap Access Low Carpet, Main Floor Bath, Main Level Laundry
Porch Patio
Building
Lot Description Curbs, Gutters, Sidewalks, Fire Hydrant within 500 Feet, Lawn Sprinkler System, Within City Limits
Faces East
Story 2
Sewer City Sewer
Water City Water, City of Longmont
Level or Stories Two
Structure Type Wood/Frame
New Construction false
Schools
Elementary Schools Mountain View
Middle Schools Longs Peak
High Schools Longmont
School District St Vrain Dist Re 1J
Others
Senior Community false
Tax ID R0106077
SqFt Source Assessor
Special Listing Condition Private Owner
Read Less Info
Want to know what your home might be worth? Contact us for a FREE valuation!

Our team is ready to help you sell your home for the highest possible price ASAP

Bought with RE/MAX ALLIANCE
"My job is to find and attract mastery-based agents to the office, protect the culture, and make sure everyone is happy! "






