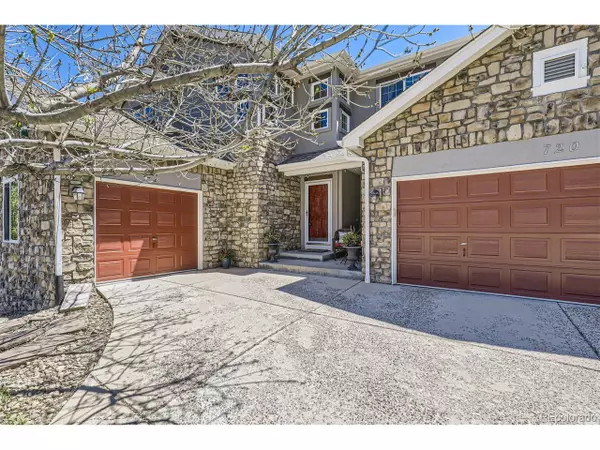$1,460,000
$1,500,000
2.7%For more information regarding the value of a property, please contact us for a free consultation.
4 Beds
4 Baths
3,263 SqFt
SOLD DATE : 06/14/2024
Key Details
Sold Price $1,460,000
Property Type Single Family Home
Sub Type Residential-Detached
Listing Status Sold
Purchase Type For Sale
Square Footage 3,263 sqft
Subdivision Stonebridge At Eagle Ridge
MLS Listing ID 7819195
Sold Date 06/14/24
Bedrooms 4
Full Baths 3
Half Baths 1
HOA Fees $75/qua
HOA Y/N true
Abv Grd Liv Area 3,263
Originating Board REcolorado
Year Built 2003
Annual Tax Amount $7,078
Lot Size 9,583 Sqft
Acres 0.22
Property Description
This exquisite luxury residence is situated in one of Golden's most sought-after neighborhoods, enveloped by abundant wildlife and expansive Open Space. Nestled within the serene enclave of Stonebridge at Eagle Ridge, it offers a tranquil retreat away from the urban hustle, yet conveniently accessible for city ventures. Revel in the awe-inspiring vistas, the airy open floor plan, and the grandeur of cathedral ceilings and abundant windows. Indulge your culinary senses in the gourmet Kitch adorned with granite counters, SS Appliances, pantry, breakfast bar, built-in desk, and a cozy eating area. Step outside from the dinette onto the expansive deck, perfect for savoring your morning coffee while immersing yourself in the breathtaking scenery and observing the wildlife. The main floor boasts a spacious primary suite with a bay window overlooking the picturesque open space. Pamper yourself in the luxurious 5-piece primary bath featuring separated vanities, a corner soaking tub, and a generously-sized walk-in closet. A distinguished executive two-door study and a laundry room with folding top/sink enhance the main floor's functionality. Upstairs, two bedrooms share a bathroom, along with another en suite bedroom, while a loft provides sweeping views of the open space and foothills. This thoughtfully designed floorplan extends an additional 4 feet in the dinette, kitchen, living room, primary suite, and primary closet. The unfinished basement presents an opportunity for personalized customization (9 ft ceiling/full bath rough in), ideal for creating a captivating entertainment space. Outside, the property is a haven, boasting both a deck & a patio at the walkout basement level, perfect for outdoor relaxation and entertaining. The split garage comfortably accommodates parking for three cars and add. storage. Embrace the outdoors with a plethora of hiking and biking trails leading in every direction. Enjoy the vibrant community spirit with a variety of ongoing activities.
Location
State CO
County Jefferson
Area Metro Denver
Direction see map
Rooms
Basement Full, Unfinished, Walk-Out Access
Primary Bedroom Level Main
Bedroom 2 Upper
Bedroom 3 Upper
Bedroom 4 Upper
Interior
Interior Features Study Area, Eat-in Kitchen, Cathedral/Vaulted Ceilings, Open Floorplan, Pantry, Walk-In Closet(s), Loft, Jack & Jill Bathroom, Kitchen Island
Heating Forced Air
Cooling Central Air, Ceiling Fan(s)
Fireplaces Type Gas, Living Room, Single Fireplace
Fireplace true
Window Features Window Coverings,Skylight(s),Double Pane Windows
Appliance Self Cleaning Oven, Dishwasher, Refrigerator, Microwave, Disposal
Exterior
Exterior Feature Hot Tub Included
Parking Features Oversized
Garage Spaces 3.0
Fence Fenced
View Plains View, City
Roof Type Composition
Street Surface Paved
Porch Patio, Deck
Building
Lot Description Lawn Sprinkler System, Abuts Public Open Space, Abuts Private Open Space
Faces West
Story 2
Sewer City Sewer, Public Sewer
Water City Water
Level or Stories Two
Structure Type Wood/Frame
New Construction false
Schools
Elementary Schools Shelton
Middle Schools Bell
High Schools Golden
School District Jefferson County R-1
Others
Senior Community false
SqFt Source Assessor
Special Listing Condition Private Owner
Read Less Info
Want to know what your home might be worth? Contact us for a FREE valuation!

Our team is ready to help you sell your home for the highest possible price ASAP

Bought with RE/MAX Properties Inc
"My job is to find and attract mastery-based agents to the office, protect the culture, and make sure everyone is happy! "






