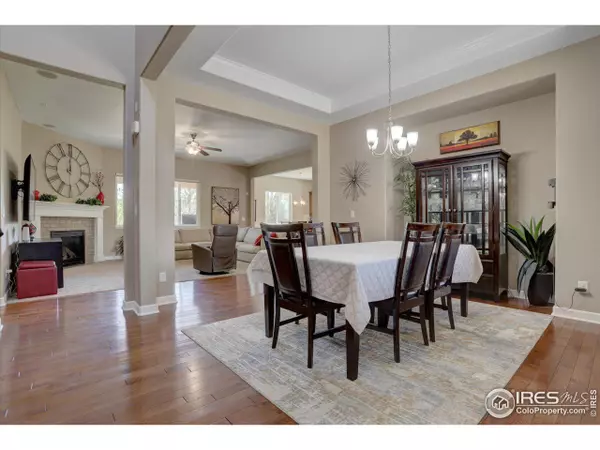$1,075,000
$1,099,000
2.2%For more information regarding the value of a property, please contact us for a free consultation.
6 Beds
6 Baths
4,901 SqFt
SOLD DATE : 06/19/2024
Key Details
Sold Price $1,075,000
Property Type Single Family Home
Sub Type Residential-Detached
Listing Status Sold
Purchase Type For Sale
Square Footage 4,901 sqft
Subdivision Meadow Mountain Villas
MLS Listing ID 1005866
Sold Date 06/19/24
Style Contemporary/Modern
Bedrooms 6
Full Baths 4
Half Baths 1
Three Quarter Bath 1
HOA Fees $110/mo
HOA Y/N true
Abv Grd Liv Area 3,493
Originating Board IRES MLS
Year Built 2014
Annual Tax Amount $6,667
Lot Size 6,534 Sqft
Acres 0.15
Property Description
Pause to enjoy the Rocky Mountain sunset from the covered front porch! Don't miss this one - it's truly one-of-a-kind! Location, location! Walkable/ bike-able to BoCo Open Space, numerous trails, parks, playgrounds, and all 4 of Longmont's best rated schools. Just a short ride to Niwot & Boulder! Main level FULL, PRIVATE in-law/ au pair/ sublet wing incl. exterior entry, living room w/ kitchenette, large bedroom AND laundry hook-ups. The main floor also features an entertainer's kitchen with double ovens, oversized island w/ seating, eat-in breakfast nook, full-sized dining room, and living room. Relax or entertain in the impeccably landscaped, low maintenance rear yard - covered porch, stamped concrete patio and pergola canopied hot tub. 4 bedrooms (& full laundry) up! - the Primary Suite w/ large flex space, a 2nd en-suite and 2 sizable bedrooms w/ mountain views, adjoined by Jack-n-Jill bath. You'll find the 6th bedroom and bathroom in the lower level as well as the huge recreation room w/ built-in mini bar & projection theatre. 10' ceilings, 9' doors and ample storage throughout makes this ~5,000 s.f. home feel even more substantial. Dual garages offer ~700' of parking & storage. EV outlet installed in the main garage! Semi-private lot near end of cul-de-sac with no front or rear neighbors. Covered front porch also faces neighborhood open space/ extra outdoor recreation area. Schedule your private showing today!
Location
State CO
County Boulder
Community Park
Area Longmont
Zoning SFR
Rooms
Family Room Carpet
Primary Bedroom Level Upper
Master Bedroom 18x16
Bedroom 2 Upper 15x12
Bedroom 3 Upper 11x13
Bedroom 4 Upper 11x13
Bedroom 5 Main 14x16
Dining Room Wood Floor
Kitchen Wood Floor
Interior
Interior Features Study Area, In-Law Floorplan, Satellite Avail, High Speed Internet, Eat-in Kitchen, Separate Dining Room, Open Floorplan, Pantry, Walk-In Closet(s), Jack & Jill Bathroom, Kitchen Island, Two Primary Suites, 9ft+ Ceilings
Heating Forced Air, 2 or more Heat Sources, Humidity Control
Cooling Central Air, Ceiling Fan(s)
Fireplaces Type Gas, Gas Logs Included, Living Room
Fireplace true
Window Features Double Pane Windows
Appliance Double Oven, Dishwasher, Refrigerator, Bar Fridge, Washer, Dryer, Microwave
Laundry Washer/Dryer Hookups, Upper Level
Exterior
Garage Spaces 3.0
Fence Fenced
Community Features Park
Utilities Available Natural Gas Available, Electricity Available, Cable Available
View Mountain(s), Foothills View
Roof Type Composition
Street Surface Paved,Asphalt
Handicap Access Level Lot, Low Carpet, Main Floor Bath, Main Level Bedroom, Main Level Laundry
Building
Lot Description Curbs, Gutters, Sidewalks, Lawn Sprinkler System, Cul-De-Sac, Level, Abuts Private Open Space
Story 2
Sewer City Sewer
Water City Water, City of Longmont
Level or Stories Two
Structure Type Wood/Frame
New Construction false
Schools
Elementary Schools Blue Mountain, Eagle Crest
Middle Schools Altona
High Schools Silver Creek
School District St Vrain Dist Re 1J
Others
HOA Fee Include Common Amenities,Management
Senior Community false
Tax ID R0601904
SqFt Source Assessor
Special Listing Condition Private Owner
Read Less Info
Want to know what your home might be worth? Contact us for a FREE valuation!

Our team is ready to help you sell your home for the highest possible price ASAP

Bought with Structure Property Group LLC
"My job is to find and attract mastery-based agents to the office, protect the culture, and make sure everyone is happy! "






