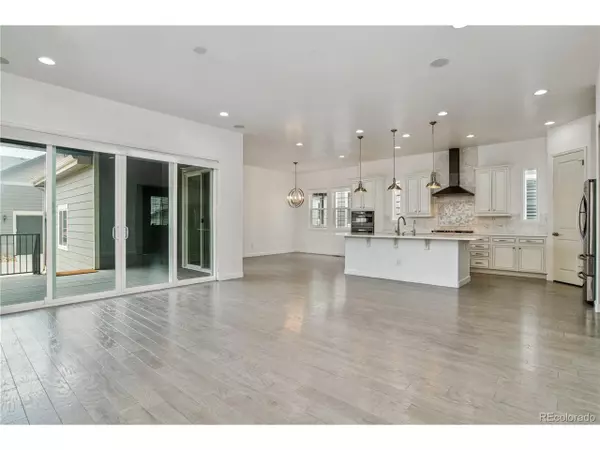$875,000
$889,000
1.6%For more information regarding the value of a property, please contact us for a free consultation.
3 Beds
4 Baths
3,584 SqFt
SOLD DATE : 06/21/2024
Key Details
Sold Price $875,000
Property Type Single Family Home
Sub Type Residential-Detached
Listing Status Sold
Purchase Type For Sale
Square Footage 3,584 sqft
Subdivision Peakview Village
MLS Listing ID 2713010
Sold Date 06/21/24
Style Contemporary/Modern,Ranch
Bedrooms 3
Full Baths 1
Half Baths 1
Three Quarter Bath 2
HOA Fees $10/mo
HOA Y/N true
Abv Grd Liv Area 1,792
Originating Board REcolorado
Year Built 2019
Annual Tax Amount $4,899
Lot Size 5,662 Sqft
Acres 0.13
Property Description
This ranch home was newly constructed in 2019 with countless upgrades. Grand foyer entry leads to the great room featuring 10' ceiling with contemporary lighting. Oversized gourmet kitchen features high-end stainless steel appliances, gas range, ceiling height hood, premium cabinets, and a huge pantry. Central kitchen island with pendent lighting allows comfortable seating for eight. Extended dining area is conveniently located between kitchen and covered deck with gas grill hook up and electrical outlets for indoor/outdoor dining. Large living room with gas fireplace and TV mount providing cheerful entertaining space. Extended living space through 12' wide sliding doors to a great covered deck with sitting area for indoor/outdoor gatherings. Entrance closet adjacent to half bathroom and additional closet across from laundry room adding more convenient storage spaces. Primary bedroom upgraded with tray ceiling, two large walk-in closets, and a luxurious master bathroom. Secondary en-suite features large windows overlooking covered deck and an enclosed tub bathroom. Laundry room, conveniently located between primary and secondary en-suites on the main floor, comes with both gas and electrical hookups, washer and dryer, and premium cabinets.
The lower level features family room, ample space for library/gym/game area, gorgeous wet bar with full size refrigerator, a large bedroom with extra large closest. Bathroom equipped with a Euro-glass walk-in shower. Large windows with built in wooden shutters. Utility room provides additional room-size storage space. Living room and family room are wired w/ 5.1 Theater sound. Living room, all three bedrooms, and lower level rec-room all wired for ceiling fans. Solid core 8' upgrades interior doors. Dry-walled garage has epoxy flooring. Exterior maintained by HOA. Lock and go for your vacations. Award winning Cherry Creek Schools. Close to nationally acclaimed community Centennial Park and Cherry Creek Reservoir
Location
State CO
County Arapahoe
Area Metro Denver
Rooms
Primary Bedroom Level Main
Bedroom 2 Main
Bedroom 3 Basement
Interior
Interior Features Eat-in Kitchen, Open Floorplan, Pantry, Walk-In Closet(s), Wet Bar, Kitchen Island
Heating Forced Air
Cooling Central Air, Ceiling Fan(s)
Fireplaces Type Gas, Living Room, Single Fireplace
Fireplace true
Window Features Window Coverings,Double Pane Windows,Triple Pane Windows
Appliance Dishwasher, Refrigerator, Washer, Dryer, Microwave, Water Softener Owned, Water Purifier Owned, Disposal
Laundry Main Level
Exterior
Exterior Feature Balcony
Garage Spaces 2.0
Utilities Available Natural Gas Available, Electricity Available, Cable Available
Roof Type Concrete
Street Surface Paved
Porch Patio, Deck
Building
Lot Description Gutters, Lawn Sprinkler System, Corner Lot
Story 1
Foundation Slab
Sewer City Sewer, Public Sewer
Water City Water
Level or Stories One
Structure Type Stone,Wood Siding,Concrete
New Construction false
Schools
Elementary Schools High Plains
Middle Schools Campus
High Schools Cherry Creek
School District Cherry Creek 5
Others
HOA Fee Include Trash,Snow Removal
Senior Community false
SqFt Source Plans
Special Listing Condition Private Owner
Read Less Info
Want to know what your home might be worth? Contact us for a FREE valuation!

Our team is ready to help you sell your home for the highest possible price ASAP

Bought with RE/MAX Professionals
"My job is to find and attract mastery-based agents to the office, protect the culture, and make sure everyone is happy! "






