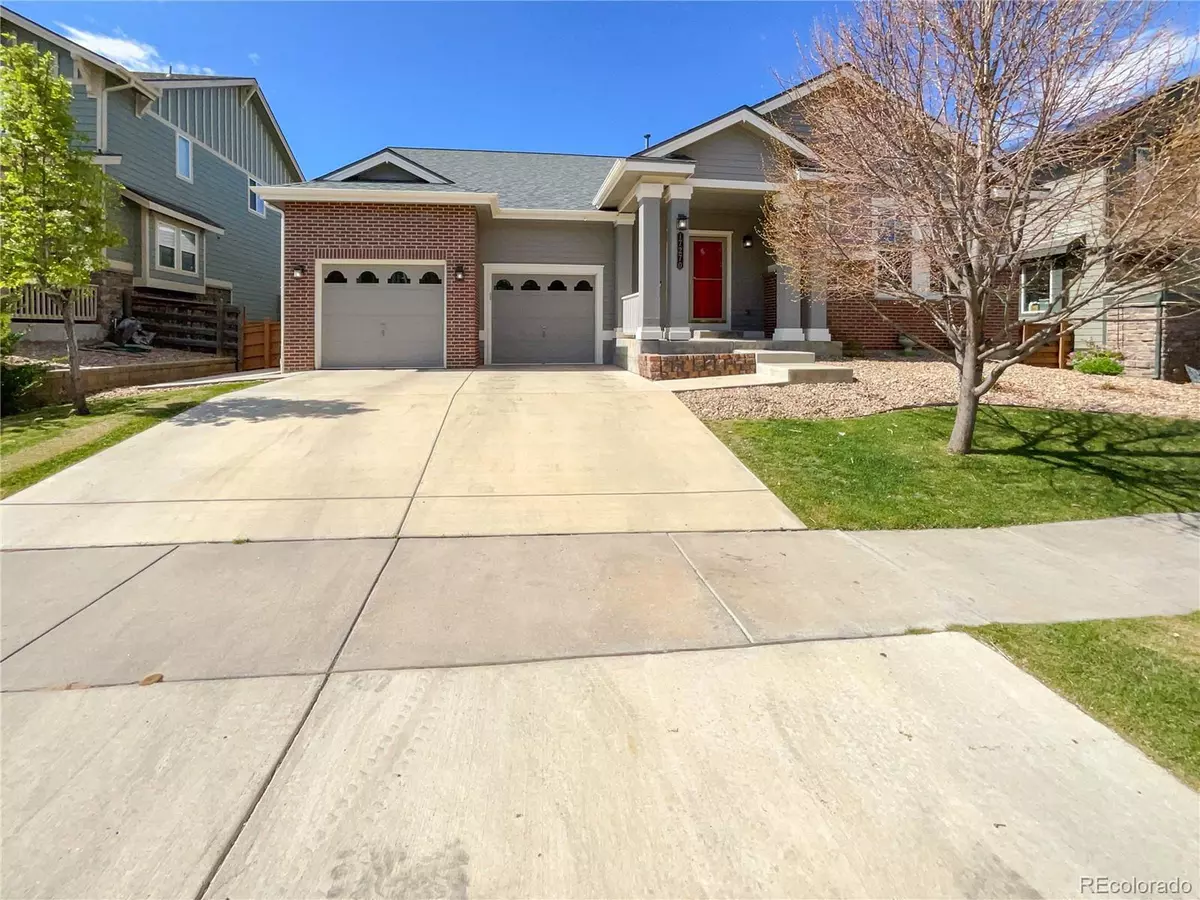$560,000
$571,000
1.9%For more information regarding the value of a property, please contact us for a free consultation.
3 Beds
2 Baths
1,972 SqFt
SOLD DATE : 06/25/2024
Key Details
Sold Price $560,000
Property Type Single Family Home
Sub Type Residential-Detached
Listing Status Sold
Purchase Type For Sale
Square Footage 1,972 sqft
Subdivision Reunion A
MLS Listing ID 5779245
Sold Date 06/25/24
Style Ranch
Bedrooms 3
Full Baths 2
HOA Fees $65/mo
HOA Y/N true
Abv Grd Liv Area 1,972
Originating Board REcolorado
Year Built 2005
Annual Tax Amount $6,072
Lot Size 8,712 Sqft
Acres 0.2
Property Description
Welcome to your dream home that beautifully combines style and function. As you walk into the inviting space, you will notice a cozy fireplace that adds warmth and ambiance to the home. This home was made for relaxation. The primary bathroom greets you with a separate tub and shower, designed to suit all your needs. Unique features like the double sinks further enhance the space, offering convenience and practicality.Prepare sumptuous meals in the stylish kitchen, which showcases an appealing accent backsplash that livens up the cooking area. The home flows into the outdoor area, where you will find a secure, fenced-in backyard designed for privacy and peace of mind. This outdoor space also features a covered patio, making it perfect for outdoor relaxation.The primary bedroom is characterized by a spacious walk-in closet, creating a practical area for storage and organization. This home presents a tranquil setting while embracing modern features. Don't miss this opportunity to own a meticulously designed home that compliments and enriches your lifestyle.
Location
State CO
County Adams
Area Metro Denver
Direction Head north on Reunion Pkwy Turn left onto Reunion Dr Turn right onto Richfield St Turn left onto E 107th Ave
Rooms
Basement Partial, Unfinished
Primary Bedroom Level Main
Bedroom 2 Main
Bedroom 3 Main
Interior
Heating Forced Air
Cooling Central Air
Fireplaces Type Single Fireplace
Fireplace true
Appliance Dishwasher, Microwave
Exterior
Garage Spaces 3.0
Utilities Available Natural Gas Available, Electricity Available
Roof Type Composition
Building
Story 1
Sewer City Sewer, Public Sewer
Level or Stories One
Structure Type Wood/Frame,Wood Siding
New Construction false
Schools
Elementary Schools Reunion
Middle Schools Otho Stuart
High Schools Prairie View
School District School District 27-J
Others
Senior Community false
SqFt Source Assessor
Read Less Info
Want to know what your home might be worth? Contact us for a FREE valuation!

Our team is ready to help you sell your home for the highest possible price ASAP

"My job is to find and attract mastery-based agents to the office, protect the culture, and make sure everyone is happy! "






