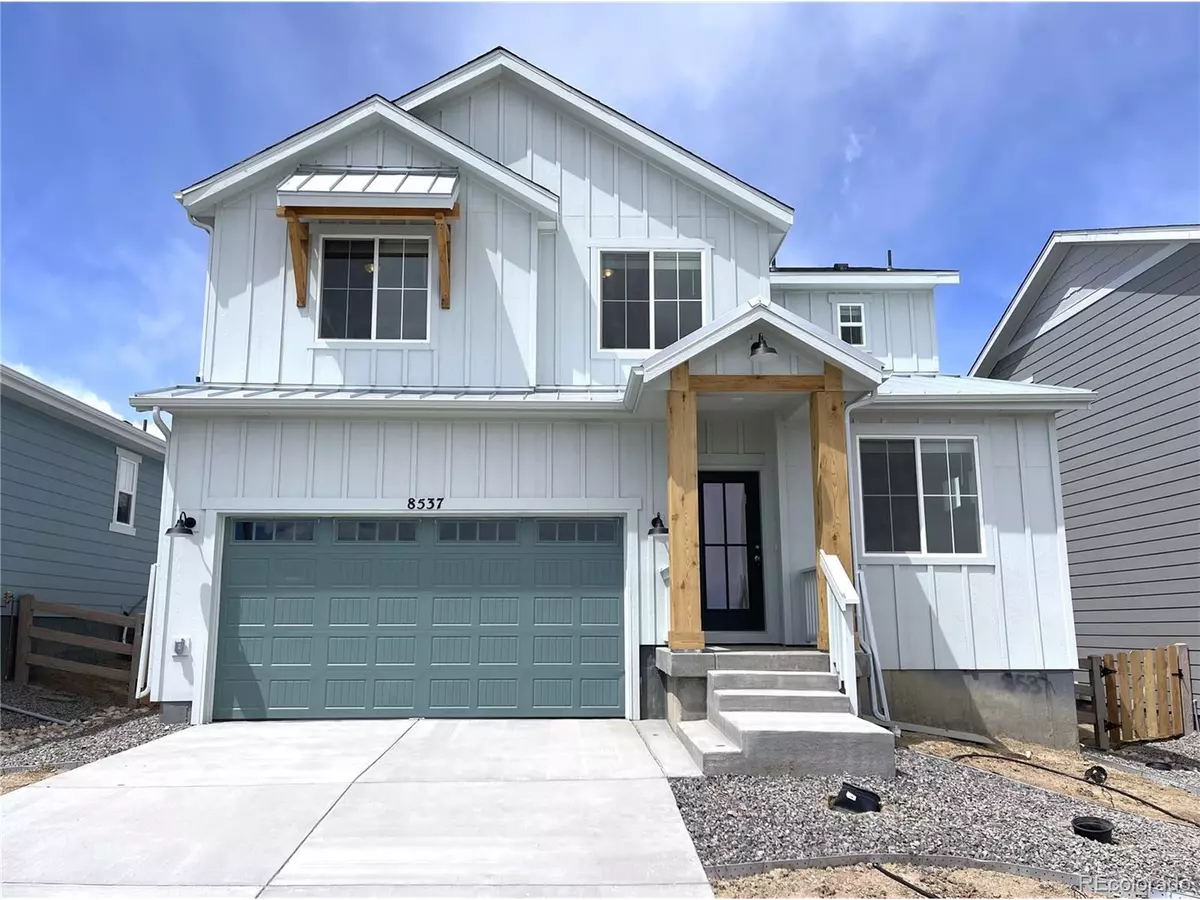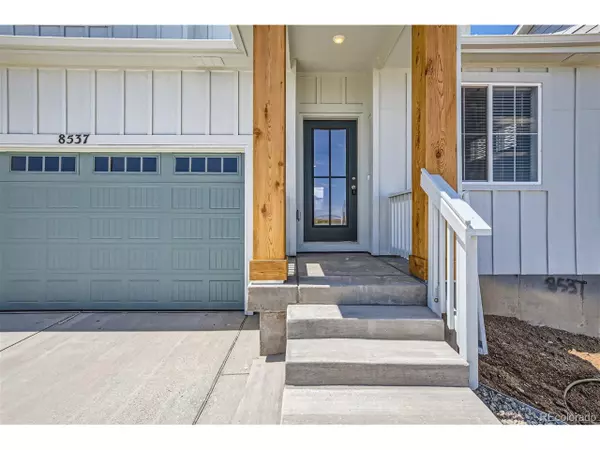$648,713
$629,990
3.0%For more information regarding the value of a property, please contact us for a free consultation.
3 Beds
3 Baths
2,023 SqFt
SOLD DATE : 06/25/2024
Key Details
Sold Price $648,713
Property Type Single Family Home
Sub Type Residential-Detached
Listing Status Sold
Purchase Type For Sale
Square Footage 2,023 sqft
Subdivision Sterling Ranch - Ascent Village
MLS Listing ID 3412467
Sold Date 06/25/24
Bedrooms 3
Full Baths 1
Half Baths 1
Three Quarter Bath 1
HOA Y/N true
Abv Grd Liv Area 2,023
Originating Board REcolorado
Year Built 2024
Lot Size 5,227 Sqft
Acres 0.12
Property Description
Welcome to your dream home in Ascent Village at Sterling Ranch! This stunning MOVE-IN READY two-story 'Braeburn' home offers the perfect blend of modern living and timeless elegance. Spacious open great room is ideal for entertaining guests and cozy evenings and convenient main level study located at the entry foyer is perfect for a home office or versatile space. Luxurious owner's suite with ample space is accompanied by a loft and two additional bedrooms upstairs for comfort and privacy. A chef's dream kitchen featuring 42" maple smoke cabinets, granite countertops, Whirlpool stainless appliances, and a generous kitchen island for culinary adventures and gatherings. 9' ceilings throughout the main level enhancing the sense of space and airiness. Energy-saving features including a tankless water heater and TRANE furnace ensuring efficiency and comfort year-round. Enjoy the vibrant community amenities and the breathtaking 30 miles of trails right outside your doorstep, perfect for outdoor enthusiasts and nature lovers. This home offers an unparalleled lifestyle opportunity in one of Sterling Ranch's most sought-after neighborhoods. Don't miss out on the chance to make this amazing property your own! Schedule your private tour today and experience the epitome of luxurious living at Ascent Village!
Location
State CO
County Douglas
Community Clubhouse, Pool, Playground, Fitness Center, Park, Hiking/Biking Trails
Area Metro Denver
Direction Dream Finders Homes sales center is located at 8486 Cheraw Street in Littleton - Via US-85 S/S. Santa Fe Drive: Continue onto US-85 S/S. Santa Fe Drive. Take the Titan Pkwy exit. Turn left at the first light onto Moore Rd. After approximately 1 mile, Moore Rd. will turn into Waterton Rd. Follow Waterton Rd. for approximately 1.5 miles, turn right on Middle Fork St. and take the first right on Eckley St. to find the 'Frontier' model home at the corner of Eckley St. and Cheraw St.
Rooms
Basement Crawl Space, Sump Pump
Primary Bedroom Level Upper
Master Bedroom 14x13
Bedroom 2 Upper 10x11
Bedroom 3 Upper 10x11
Interior
Interior Features Study Area, Eat-in Kitchen, Open Floorplan, Pantry, Walk-In Closet(s), Loft, Kitchen Island
Heating Forced Air
Cooling Central Air
Window Features Window Coverings,Double Pane Windows
Appliance Dishwasher, Refrigerator, Washer, Dryer, Microwave, Disposal
Exterior
Garage Spaces 2.0
Fence Partial
Community Features Clubhouse, Pool, Playground, Fitness Center, Park, Hiking/Biking Trails
Utilities Available Natural Gas Available, Electricity Available
View Mountain(s), Foothills View
Roof Type Composition,Metal
Street Surface Paved
Porch Patio
Building
Lot Description Lawn Sprinkler System
Faces East
Story 2
Sewer City Sewer, Public Sewer
Water City Water
Level or Stories Two
Structure Type Wood/Frame,Composition Siding,Cedar/Redwood,Concrete
New Construction true
Schools
Elementary Schools Coyote Creek
Middle Schools Ranch View
High Schools Thunderridge
School District Douglas Re-1
Others
Senior Community false
SqFt Source Plans
Special Listing Condition Builder
Read Less Info
Want to know what your home might be worth? Contact us for a FREE valuation!

Our team is ready to help you sell your home for the highest possible price ASAP

Bought with West and Main Homes Inc
"My job is to find and attract mastery-based agents to the office, protect the culture, and make sure everyone is happy! "






