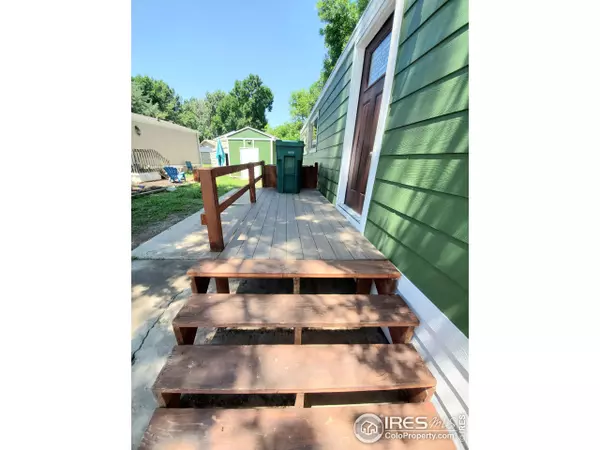$65,000
$70,000
7.1%For more information regarding the value of a property, please contact us for a free consultation.
3 Beds
2 Baths
SOLD DATE : 07/03/2024
Key Details
Sold Price $65,000
Property Type Manufactured Home
Sub Type Mobile/Manufactured w/o Land
Listing Status Sold
Purchase Type For Sale
Subdivision Harmony Village
MLS Listing ID 5406
Sold Date 07/03/24
Bedrooms 3
Full Baths 1
Three Quarter Bath 1
HOA Y/N false
Originating Board IRES MLS
Year Built 1969
Annual Tax Amount $157
Property Description
Back on market due to no fault of the home! Great double wide home, move in ready and completely updated in an all-ages and pet friendly community! Brand new low maintenance laminate flooring throughout the living areas of the home, newer carpet in the bedrooms and updated double pane vinyl windows. HUGE living room opens to the dining room and kitchen. Efficient kitchen layout with all new cabinets and counter tops counter tops. All newer appliances and are included. Master bedroom complete with walk in closet, updated 3/4 bath with roomy shower and dual shower heads, including a rain style shower head. Two additional bedrooms, one with huge walk in closet. Fresh paint throughout the home. Updated main bathroom with expansive vanity, tub shower combo and new tile surround. Separate laundry room with appliances included. New central AC unit to stay cool this summer! Yard has mature shade tree and newer shed. Great location in Fort Collins near all the essentials. Call listing agent for more info, for financing options or to schedule a showing of this great home today!
Location
State CO
County Larimer
Area Fort Collins
Direction From Harmony and Snow Mesa go north and around the round about. At the stop sign go right and follow the road along it corves left sharply. Turn right and continue straight until you see the home on your left.
Rooms
Other Rooms Storage
Master Bedroom 12x12
Bedroom 2 10x10
Bedroom 3 10x10
Dining Room Laminate Floor
Kitchen Laminate Floor
Interior
Interior Features High Speed Internet, Separate Dining Room, Cathedral/Vaulted Ceilings, Open Floorplan, Walk-In Closet(s), Kitchen Island
Heating Forced Air
Cooling Central Air
Window Features Double Pane Windows
Appliance Electric Range/Oven, Dishwasher, Refrigerator, Washer, Dryer
Laundry Washer/Dryer Hookups
Exterior
Exterior Feature Lighting, Land Lease
Utilities Available Natural Gas Available, Electricity Available, Cable Available, Underground Utilities
Roof Type Composition
Street Surface Paved,Asphalt
Handicap Access Level Lot, Level Drive, Near Bus, Stall Shower
Building
Lot Description Gutters, Level, Within City Limits
Faces East
Sewer City Sewer
Water City Water, Community/ City
Structure Type Wood/Frame,Composition Siding
Others
Senior Community false
Special Listing Condition Private Owner
Read Less Info
Want to know what your home might be worth? Contact us for a FREE valuation!

Our team is ready to help you sell your home for the highest possible price ASAP

Bought with Elevate RE and Home Sales
"My job is to find and attract mastery-based agents to the office, protect the culture, and make sure everyone is happy! "






