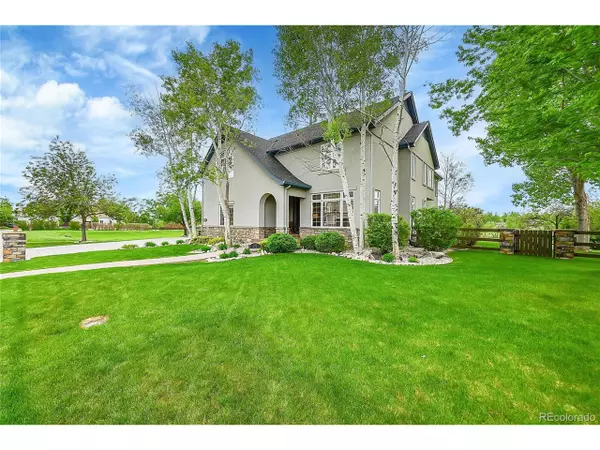$1,341,025
$1,350,000
0.7%For more information regarding the value of a property, please contact us for a free consultation.
4 Beds
5 Baths
4,506 SqFt
SOLD DATE : 07/03/2024
Key Details
Sold Price $1,341,025
Property Type Single Family Home
Sub Type Residential-Detached
Listing Status Sold
Purchase Type For Sale
Square Footage 4,506 sqft
Subdivision Estates At Van Bibber
MLS Listing ID 3994000
Sold Date 07/03/24
Bedrooms 4
Full Baths 3
Half Baths 2
HOA Fees $125/mo
HOA Y/N true
Abv Grd Liv Area 3,351
Originating Board REcolorado
Year Built 2002
Annual Tax Amount $8,336
Lot Size 0.620 Acres
Acres 0.62
Property Description
This quintessential home in the Estates at Van Bibber defines Colorado front-range living. Combining multiple entertaining options outside, dedicated spaces in the interior, luxury finishes, a .62 acre lot adjacent to open space, and stunning views, the property lends itself to a highly sought-after lifestyle. Entering the home vaulted ceilings soar above the open-concept living room, adorned with hardwood flooring and natural light. A useful butler's pantry invites you to the well-appointed kitchen where granite counters, 42" custom cabinets, SS appliances, and picture windows immediately grab your attention. The large kitchen island has lots of storage, dining options, and makes meal preparation enjoyable looking out to the spacious backyard. The kitchen flows seamlessly into the multi-functional dining room and beyond to the patio. Outside the flagstone patio is nothing short of spectacular with over 1400 sqft this space has multiple dining areas, a gas fire pit, and access to the beautifully landscaped yard. Backyard accent lighting combined with the concealed speakers makes for a splendid area for entertainment or relaxation. When it's time to unwind, ascend the stairway to the oversized primary bedroom, a welcome retreat, with a large walk-in closet, a 5-piece luxury bathroom, and views of North Table Mesa and Meadowbrook Trail Park. The upper level has two sizable bedrooms that share a Jack-n-Jill bathroom and another generous bedroom with a private full bathroom, perfect for overnight guests. In the basement another multitude of amenities await. The billiard room is spacious and adjoins the home gym suitable for daily workouts or yoga sessions. A bonus room with a wet bar and service island prepares your entry into the fully loaded media room. Tiered seating, surround sound, and custom lighting make movie nights and sports routine events. A new HVAC system installed on 5/24 and blue-ribbon recognized schools are additional attributes of this fantastic home.
Location
State CO
County Jefferson
Community Fitness Center
Area Metro Denver
Zoning P-D
Direction From McIntyre turn west on 60th Avenue, then turn left on Poppy Way. The home is at the end of the cul-de-sac on the right 5725 Poppy Way, Golden, Colorado. --Use GPS--
Rooms
Primary Bedroom Level Upper
Master Bedroom 23x27
Bedroom 2 Upper 12x12
Bedroom 3 Upper 12x12
Bedroom 4 Upper 13x11
Interior
Interior Features Study Area, Eat-in Kitchen, Cathedral/Vaulted Ceilings, Open Floorplan, Pantry, Walk-In Closet(s), Wet Bar, Jack & Jill Bathroom, Kitchen Island
Heating Forced Air
Cooling Central Air, Ceiling Fan(s)
Fireplaces Type Single Fireplace
Fireplace true
Window Features Bay Window(s),Double Pane Windows
Laundry Main Level
Exterior
Garage Spaces 4.0
Fence Fenced
Community Features Fitness Center
Utilities Available Electricity Available, Cable Available
View Mountain(s), Plains View
Roof Type Composition
Street Surface Paved
Porch Patio
Building
Lot Description Gutters, Lawn Sprinkler System, Cul-De-Sac, Abuts Public Open Space, Abuts Private Open Space
Story 2
Sewer City Sewer, Public Sewer
Water City Water
Level or Stories Two
Structure Type Wood/Frame,Stucco,Moss Rock
New Construction false
Schools
Elementary Schools Fairmount
Middle Schools Drake
High Schools Arvada West
School District Jefferson County R-1
Others
HOA Fee Include Trash
Senior Community false
SqFt Source Assessor
Special Listing Condition Private Owner
Read Less Info
Want to know what your home might be worth? Contact us for a FREE valuation!

Our team is ready to help you sell your home for the highest possible price ASAP

"My job is to find and attract mastery-based agents to the office, protect the culture, and make sure everyone is happy! "






