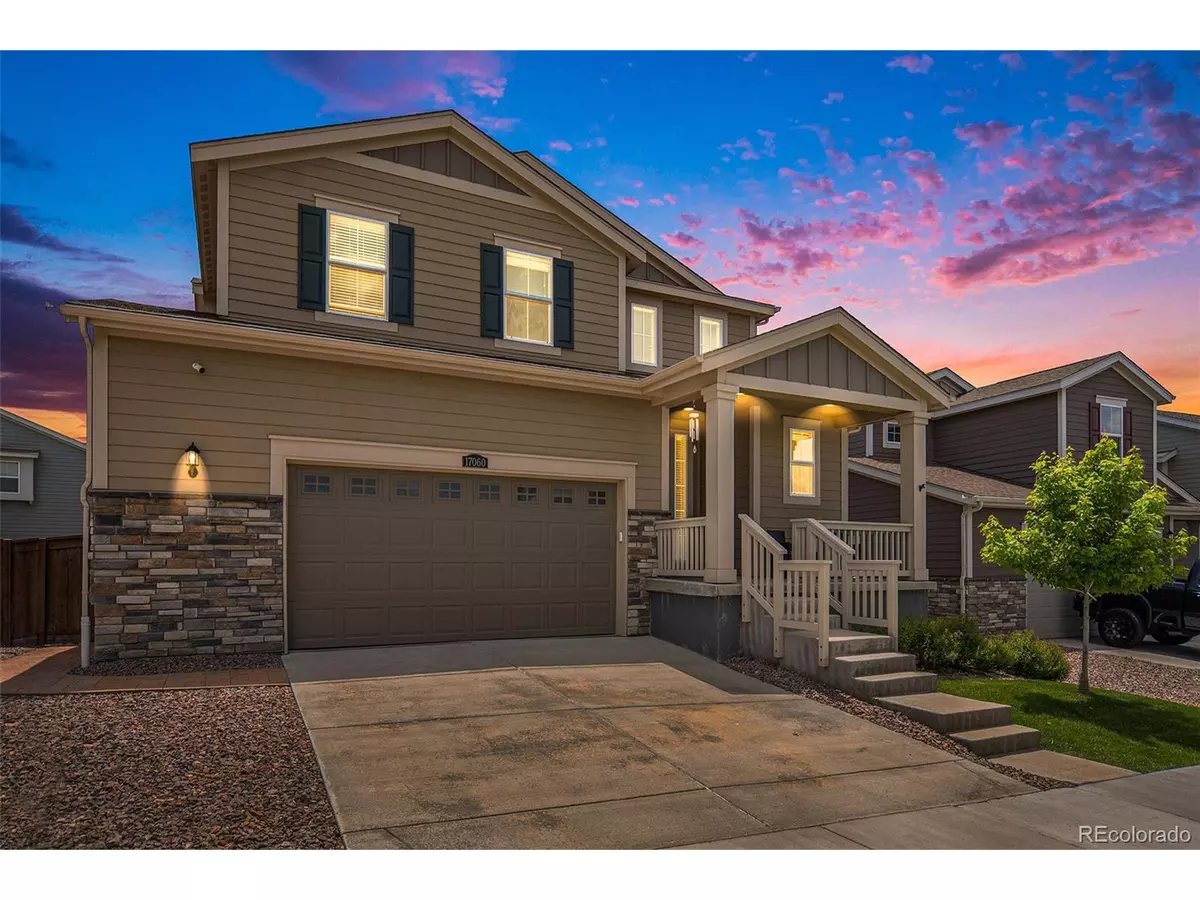$599,000
$599,000
For more information regarding the value of a property, please contact us for a free consultation.
3 Beds
4 Baths
2,678 SqFt
SOLD DATE : 07/09/2024
Key Details
Sold Price $599,000
Property Type Single Family Home
Sub Type Residential-Detached
Listing Status Sold
Purchase Type For Sale
Square Footage 2,678 sqft
Subdivision Buffalo Highlands
MLS Listing ID 2647778
Sold Date 07/09/24
Bedrooms 3
Full Baths 3
Half Baths 1
HOA Y/N true
Abv Grd Liv Area 1,963
Originating Board REcolorado
Year Built 2018
Annual Tax Amount $6,754
Lot Size 6,098 Sqft
Acres 0.14
Property Description
Welcome to this stunning two-story house offering an open, airy floor plan perfect for creating lifelong memories. Step through the foyer into a spacious living room filled with natural light. This inviting space flows seamlessly into the dining area and kitchen, ideal for family meals and entertaining guests. The dining area features a large sliding glass door opening to a raised balcony with unobstructed views of the Rocky Mountains and open space. The kitchen is a chef's dream with upgraded stainless steel appliances, granite countertops, and a kitchen island with eat-in bar seating. You'll love the ample storage provided by the beautiful cabinetry and the convenience of the adjacent pantry. The office nook with a built-in desk and granite countertop is perfect for working from home or managing projects. Upstairs, the primary bedroom features a recessed ceiling, adding a touch of elegance. The en-suite bath includes a walk-in shower and a spacious walk-in closet. Two additional bedrooms share a full bath with dual sinks, providing plenty of space for family or guests. The finished garden-level basement is a standout feature, offering a versatile great room that could serve as a mother-in-law suite or guest area. With large windows, the space is filled with natural light, creating a warm and inviting atmosphere. It includes a mini kitchen and a full bathroom with a walk-in shower, ensuring comfort and privacy. Additionally, the extended garage provides ample room for extra storage or a workshop, catering to all your needs for space and functionality. Location is key, and this home does not disappoint. Just half a block to the west, the soon-to-be-completed Oasis Park will offer a community lawn and plaza, playground, educational and feature garden, viewing deck, and an embankment slide. Plus, new high school and elementary schools are planned nearby, making this an ideal spot for families. Don't miss out on the opportunity to make this house your home!
Location
State CO
County Adams
Community Park, Hiking/Biking Trails
Area Metro Denver
Rooms
Basement Partially Finished
Primary Bedroom Level Upper
Bedroom 2 Upper
Bedroom 3 Upper
Interior
Interior Features Study Area, Eat-in Kitchen, Open Floorplan, Walk-In Closet(s), Kitchen Island
Heating Forced Air
Cooling Central Air, Ceiling Fan(s)
Window Features Double Pane Windows
Appliance Dishwasher, Refrigerator, Washer, Dryer, Microwave, Disposal
Laundry Upper Level
Exterior
Garage Spaces 2.0
Fence Partial
Community Features Park, Hiking/Biking Trails
View Mountain(s), Plains View, Water
Roof Type Composition
Porch Patio
Building
Lot Description Gutters, Lawn Sprinkler System, Abuts Public Open Space
Story 2
Sewer City Sewer, Public Sewer
Water City Water
Level or Stories Two
Structure Type Wood/Frame,Stone,Wood Siding
New Construction false
Schools
Elementary Schools Second Creek
Middle Schools Otho Stuart
High Schools Prairie View
School District School District 27-J
Others
Senior Community false
SqFt Source Assessor
Special Listing Condition Private Owner
Read Less Info
Want to know what your home might be worth? Contact us for a FREE valuation!

Our team is ready to help you sell your home for the highest possible price ASAP

Bought with HomeSmart
"My job is to find and attract mastery-based agents to the office, protect the culture, and make sure everyone is happy! "






