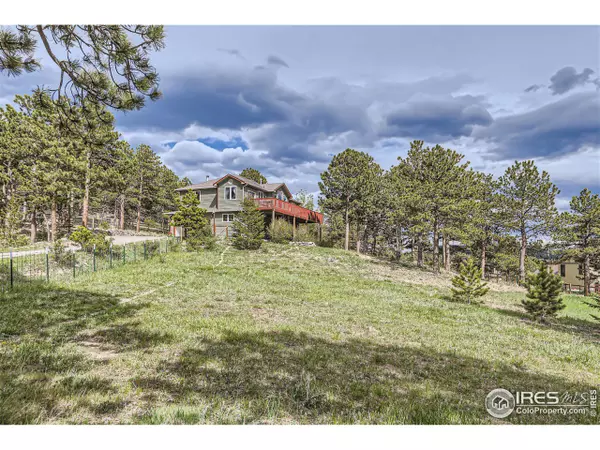$767,500
$775,000
1.0%For more information regarding the value of a property, please contact us for a free consultation.
3 Beds
3 Baths
2,642 SqFt
SOLD DATE : 07/11/2024
Key Details
Sold Price $767,500
Property Type Single Family Home
Sub Type Residential-Detached
Listing Status Sold
Purchase Type For Sale
Square Footage 2,642 sqft
Subdivision Bar K Ranch
MLS Listing ID 1011171
Sold Date 07/11/24
Style Contemporary/Modern
Bedrooms 3
Full Baths 2
Half Baths 1
HOA Y/N false
Abv Grd Liv Area 1,180
Originating Board IRES MLS
Year Built 1999
Annual Tax Amount $3,133
Lot Size 0.790 Acres
Acres 0.79
Property Description
Nestled in the heart of the highly desirable Bar K Ranch, this home is a haven for nature enthusiasts. On 55 acres & with miles of hiking trails, access to private, stocked fishing ponds, community garden & stunning natural beauty all around, this is the perfect place to embrace outdoor living. And for those horse enthusiasts, Bar K Ranch also has stables and ample grazing pastures! Just 30 minutes away to all the amenities Boulder and Longmont have to offer as well! This home has been meticulously maintained with too many improvements to mention, both inside and out! This includes Wildlife Partners (wildfire mitigation), radiant heated flooring in primary bathroom, newer countertops and appliances, new insulation throughout, electric wiring for generator and hot tub hook-ups, and the list goes on and on! The hot tub and new, high-end Miele clothes washer and dryer stay too! The Land owner's association fee is voluntary and for use of the lakes, trails, community garden, stables and pastures ($120/year).
Location
State CO
County Boulder
Community Park, Hiking/Biking Trails
Area Suburban Mountains
Zoning F
Direction Please use GPS PRIOR to entering Lefthand Canyon (as there will be no cell service afterwards). From US 36, go WEST on Lefthand Canyon Dr for ~13.5 miles (which turns into Overland Rd). Turn LEFT on Rock Lake Rd (Bar K Ranch entrance) for .6 miles to Ranch Rd for another .5 mile. Home is on the left side.
Rooms
Other Rooms Workshop
Basement Full
Primary Bedroom Level Main
Master Bedroom 16x14
Bedroom 2 Lower 14x16
Bedroom 3 Lower 13x14
Dining Room Hardwood
Kitchen Hardwood
Interior
Interior Features Study Area, High Speed Internet, Eat-in Kitchen, Separate Dining Room, Cathedral/Vaulted Ceilings, Pantry, Walk-In Closet(s), Kitchen Island
Heating Forced Air, Wood Stove
Cooling Ceiling Fan(s)
Fireplaces Type Gas, Dining Room
Fireplace true
Window Features Double Pane Windows
Appliance Gas Range/Oven, Dishwasher, Refrigerator, Washer, Dryer, Microwave, Disposal
Exterior
Exterior Feature Hot Tub Included
Parking Features Oversized
Garage Spaces 2.0
Fence Fenced
Community Features Park, Hiking/Biking Trails
Utilities Available Propane
View Mountain(s)
Roof Type Composition
Street Surface Dirt
Porch Patio
Building
Lot Description Fire Hydrant within 500 Feet, Corner Lot, Wooded
Story 2
Sewer Septic
Water Well, Well Permit #217660
Level or Stories Two
Structure Type Wood/Frame,Wood Siding,Painted/Stained
New Construction false
Schools
Elementary Schools Nederland, Jamestown
Middle Schools Nederland
High Schools Nederland
School District Boulder Valley Dist Re2
Others
Senior Community false
Tax ID R0030628
SqFt Source Assessor
Special Listing Condition Private Owner
Read Less Info
Want to know what your home might be worth? Contact us for a FREE valuation!

Our team is ready to help you sell your home for the highest possible price ASAP

Bought with Archer Mountain Properties
"My job is to find and attract mastery-based agents to the office, protect the culture, and make sure everyone is happy! "






