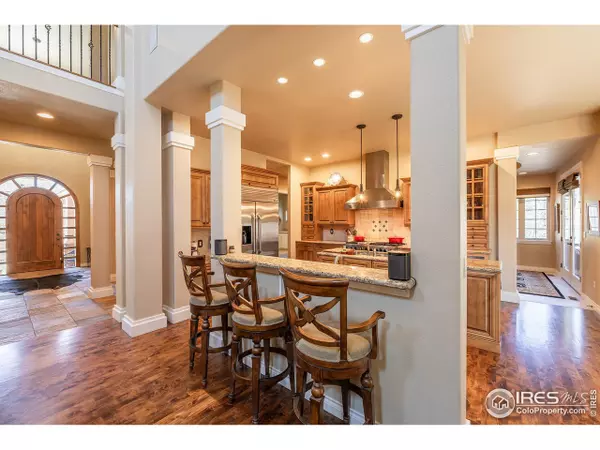$1,209,000
$1,199,000
0.8%For more information regarding the value of a property, please contact us for a free consultation.
4 Beds
4 Baths
5,045 SqFt
SOLD DATE : 07/12/2024
Key Details
Sold Price $1,209,000
Property Type Single Family Home
Sub Type Residential-Detached
Listing Status Sold
Purchase Type For Sale
Square Footage 5,045 sqft
Subdivision Lot 10 Blk 14 Fox Meadows Flg 3 Rep A
MLS Listing ID 1006493
Sold Date 07/12/24
Bedrooms 4
Full Baths 3
Half Baths 1
HOA Fees $40/mo
HOA Y/N true
Abv Grd Liv Area 3,751
Originating Board IRES MLS
Year Built 2005
Annual Tax Amount $7,346
Lot Size 10,890 Sqft
Acres 0.25
Property Description
Gorgeous home in the highly sought after Starwood neighborhood adjacent to The Fox Hill Golf Club. There is no lack of luxury in this home from the moment you enter the arched doorway into the impressive entry to the Viking stainless steel appliances. The kitchen has custom wood cabinets, large island, slab granite counters and an eat-in nook. The dining room boasts a butler's pantry, complete with wine fridge. The two-story family room has new windows and a gas fireplace. There are two more fireplaces in the main level study and the primary bedroom on the second floor. There are an additional 3 bedrooms and 2 more full baths upstairs along with the laundry room for easy access. The daylight basement has been recently finished to include extra flex space and a wet bar with wine fridge and TV. An additional bedroom (with egress window) and bath could be added to the basement easily. The 3 car garage is sized like a 4-car garage with over 1000+ sq ft to easily accommodate 3 cars, plus a golf cart and more! The backyard has been professionally landscaped to include a covered deck, stamped concrete, fire pit and water feature. It's a private sanctuary with full blooming trees. New roof with transferable warranty and new water heaters. The home is just a golf cart ride away from all The Fox Hill Club has to offer from the golf course, to the pool, to the tennis and pickle ball courts and more! And the new Fox Meadows neighborhood park, scheduled to be completed this year, is just around the corner! It will feature nature trails, playground equipment, picnic areas and more!
Location
State CO
County Boulder
Area Longmont
Zoning res
Rooms
Family Room Wood Floor
Primary Bedroom Level Upper
Master Bedroom 16x24
Bedroom 2 Upper 15x12
Bedroom 3 Upper 14x13
Bedroom 4 Upper 18x11
Dining Room Engineered Hardwood Floor
Kitchen Wood Floor
Interior
Interior Features Study Area, Eat-in Kitchen, Separate Dining Room, Cathedral/Vaulted Ceilings, Open Floorplan, Walk-In Closet(s), Kitchen Island, 9ft+ Ceilings
Heating Forced Air
Cooling Central Air
Flooring Wood Floors
Fireplaces Type 2+ Fireplaces, Gas
Fireplace true
Window Features Window Coverings
Appliance Gas Range/Oven, Dishwasher, Refrigerator, Washer, Dryer, Microwave, Disposal
Laundry Sink, Washer/Dryer Hookups, Upper Level
Exterior
Parking Features Garage Door Opener, Oversized
Garage Spaces 3.0
Fence Fenced, Wood
Utilities Available Natural Gas Available, Electricity Available
Roof Type Composition
Porch Patio, Deck
Building
Lot Description Lawn Sprinkler System, Cul-De-Sac, Corner Lot
Story 2
Sewer City Sewer
Water City Water, City
Level or Stories Two
Structure Type Wood/Frame,Stone
New Construction false
Schools
Elementary Schools Fall River, Rocky Mountain
Middle Schools Trail Ridge
High Schools Skyline
School District St Vrain Dist Re 1J
Others
HOA Fee Include Management
Senior Community false
Tax ID R0505949
SqFt Source Assessor
Special Listing Condition Private Owner
Read Less Info
Want to know what your home might be worth? Contact us for a FREE valuation!

Our team is ready to help you sell your home for the highest possible price ASAP

Bought with Keller Williams-DTC
"My job is to find and attract mastery-based agents to the office, protect the culture, and make sure everyone is happy! "






