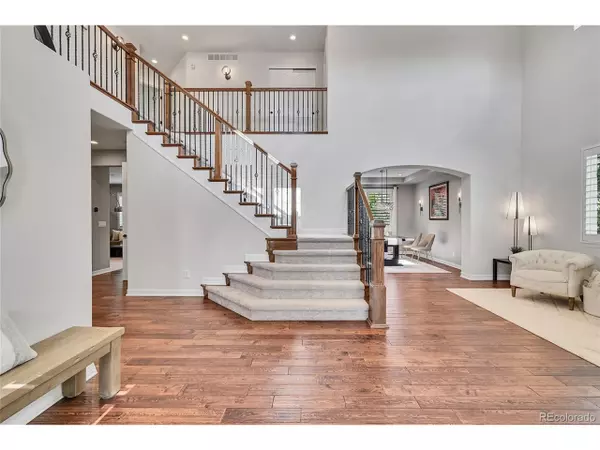$1,400,000
$1,480,000
5.4%For more information regarding the value of a property, please contact us for a free consultation.
5 Beds
5 Baths
4,092 SqFt
SOLD DATE : 07/12/2024
Key Details
Sold Price $1,400,000
Property Type Single Family Home
Sub Type Residential-Detached
Listing Status Sold
Purchase Type For Sale
Square Footage 4,092 sqft
Subdivision Reserve At Cherry Creek Vista
MLS Listing ID 2454061
Sold Date 07/12/24
Bedrooms 5
Full Baths 4
Half Baths 1
HOA Fees $56/mo
HOA Y/N true
Abv Grd Liv Area 2,848
Originating Board REcolorado
Year Built 2007
Annual Tax Amount $7,269
Lot Size 6,969 Sqft
Acres 0.16
Property Description
Nestled in a prestigious gated community opposite Cherry Creek State Park with access to acclaimed public schools, this exquisitely renovated home offers a luxurious retreat. Residence enjoy exclusive access to community amenities including a pool, hot tub, tennis court, with direct pathways leading to Cherry Creek State Park and neighboring community parks. Step inside to discover totally remodeled kitchen equipped with high-end appliances, farm sink, slab quartz countertops, complemented by vaulted ceilings that flood the home with natural light. Durable concrete roof ensures resilience against wind and hail damage, offering peace of mind. The main floor features a dedicated study, perfect for a home office, along with a spacious kitchen boasting an oversized island and ample cabinetry. Two separate living areas and a formal dining room offer abundant space for gatherings and entertainment. Retreat to the opulent master bedroom featuring a 5-piece master bath and a walk-in closet with stunning built-in cabinetry. Upstairs, you'll also find a guest bedroom with an en-suite bathroom, as well as two additional bedrooms connected by a Jack-and-Jill bathroom. The finished basement adds to the allure with a wet bar with appliances and a draft beer dispenser cooler, alongside versatile entertaining space with gas fireplace, billiards area / craft space, a bedroom and a full bath. Outside, the professionally designed backyard beckons with a fireplace, large paved patio and flat grass land, ideal for leisurely afternoons. Conveniently located in the Denver Tech Center, with easy access to major commuting routes and South Denver business parks, this property epitomizes luxury living at its finest.
Location
State CO
County Arapahoe
Community Clubhouse, Tennis Court(S), Hot Tub, Pool, Playground, Park, Hiking/Biking Trails, Gated
Area Metro Denver
Direction There are 2 gate entry to the community, one on Peoria and one on Cherry Creek Dr.. Property is on the south end of Oswego. Please refer to google or apple map.
Rooms
Primary Bedroom Level Upper
Bedroom 2 Upper
Bedroom 3 Upper
Bedroom 4 Upper
Bedroom 5 Basement
Interior
Interior Features Study Area, Cathedral/Vaulted Ceilings, Open Floorplan, Walk-In Closet(s), Wet Bar, Jack & Jill Bathroom, Kitchen Island
Heating Forced Air
Cooling Central Air
Fireplaces Type 2+ Fireplaces, Gas, Family/Recreation Room Fireplace, Basement
Fireplace true
Window Features Window Coverings,Double Pane Windows
Appliance Double Oven, Dishwasher, Refrigerator, Bar Fridge, Washer, Dryer, Microwave, Water Softener Owned, Water Purifier Owned, Disposal
Exterior
Garage Spaces 3.0
Fence Fenced
Community Features Clubhouse, Tennis Court(s), Hot Tub, Pool, Playground, Park, Hiking/Biking Trails, Gated
Utilities Available Electricity Available, Cable Available
Roof Type Concrete
Street Surface Paved
Porch Patio
Building
Lot Description Lawn Sprinkler System, Cul-De-Sac
Story 2
Sewer City Sewer, Public Sewer
Water City Water
Level or Stories Two
Structure Type Composition Siding,Stucco
New Construction false
Schools
Elementary Schools Cottonwood Creek
Middle Schools Campus
High Schools Cherry Creek
School District Cherry Creek 5
Others
HOA Fee Include Trash,Snow Removal
Senior Community false
SqFt Source Assessor
Special Listing Condition Private Owner
Read Less Info
Want to know what your home might be worth? Contact us for a FREE valuation!

Our team is ready to help you sell your home for the highest possible price ASAP


"My job is to find and attract mastery-based agents to the office, protect the culture, and make sure everyone is happy! "






