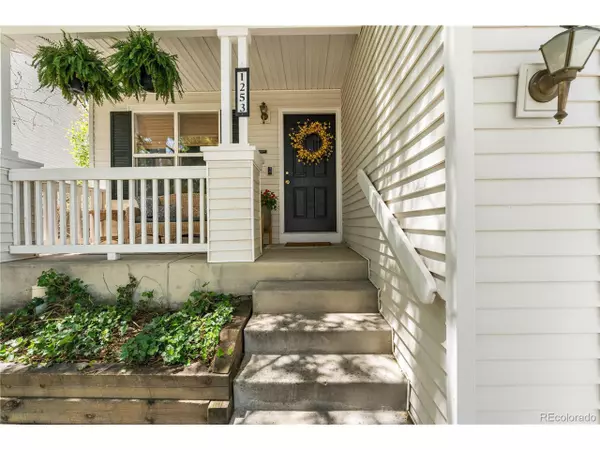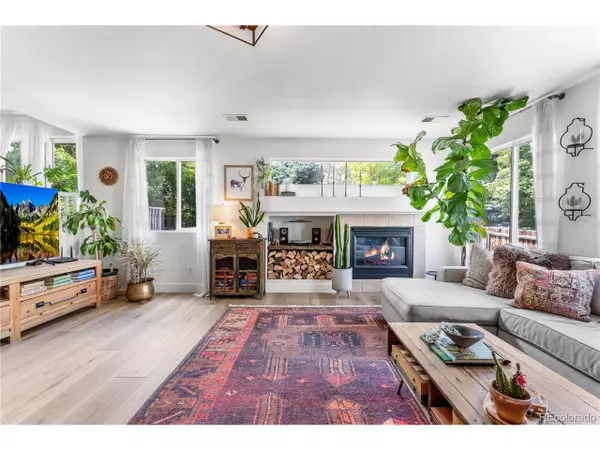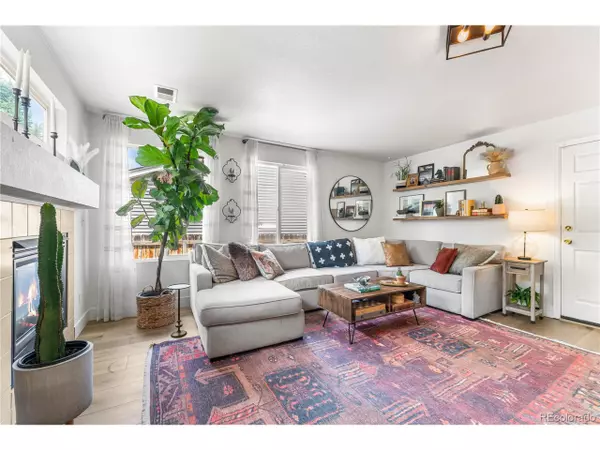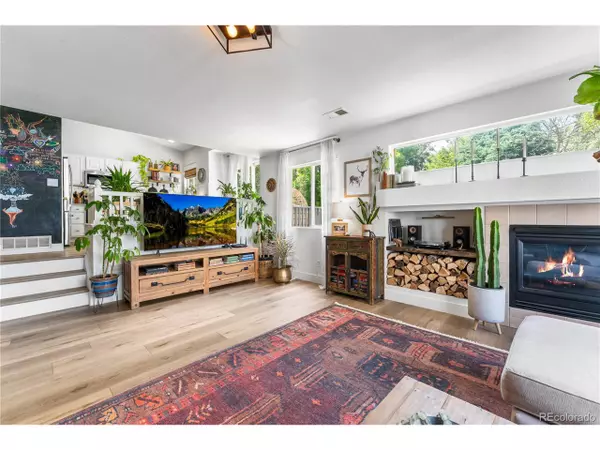$544,500
$535,000
1.8%For more information regarding the value of a property, please contact us for a free consultation.
3 Beds
2 Baths
1,418 SqFt
SOLD DATE : 07/15/2024
Key Details
Sold Price $544,500
Property Type Single Family Home
Sub Type Residential-Detached
Listing Status Sold
Purchase Type For Sale
Square Footage 1,418 sqft
Subdivision Wolf Creek
MLS Listing ID 7504901
Sold Date 07/15/24
Bedrooms 3
Full Baths 1
Three Quarter Bath 1
HOA Fees $38/qua
HOA Y/N true
Abv Grd Liv Area 1,418
Originating Board REcolorado
Year Built 1997
Annual Tax Amount $2,709
Lot Size 5,227 Sqft
Acres 0.12
Property Description
Welcome to 1253 Red Mountain Drive, a stunning residence located in the picturesque city of Longmont, Colorado. This beautiful home offers a perfect blend of modern amenities and serene living, making it an ideal choice for those seeking comfort and convenience. As you enter, you are greeted by a spacious and light-filled living area adorned with tasteful finishes and thoughtful details. The open floor plan creates a seamless flow between the living room, dining area, and kitchen, perfect for both everyday living and entertaining guests. The living room features large windows that allow natural light to flood the space, and a gorgeous fireplace. The well-equipped kitchen features stainless-steel appliances, ample cabinetry, and space for a breakfast bar.
This home boasts 3 good sized bedrooms, each providing a tranquil retreat with plenty of closet space and natural light. The 2 bathrooms are nicely updated and conveniently located. The master suite offers a spacious layout, a walk-in closet, and a private ensuite bathroom. Step outside to the private backyard, where you will find a beautifully landscaped area perfect for outdoor activities and entertaining. Situated in a desirable neighborhood, 1253 Red Mountain Drive offers easy access to local amenities, including abundant open space, parks, schools, shopping, and dining. The area also features Union Reservoir, McIntosh Lake and a quick drive to I-25. The vibrant community and scenic surroundings make this location highly sought after. Don't miss your chance to own this remarkable home in Longmont. Experience the perfect blend of elegance, comfort, and convenience at 1253 Red Mountain Drive. Schedule your private showing today and discover all that this extraordinary property has to offer.
Location
State CO
County Boulder
Community Park
Area Longmont
Rooms
Basement Unfinished, Sump Pump
Primary Bedroom Level Upper
Bedroom 2 Upper
Bedroom 3 Upper
Interior
Interior Features Eat-in Kitchen, Open Floorplan, Pantry, Walk-In Closet(s), Kitchen Island
Heating Forced Air
Cooling Central Air, Ceiling Fan(s)
Fireplaces Type Gas, Family/Recreation Room Fireplace, Single Fireplace
Fireplace true
Window Features Double Pane Windows
Appliance Dishwasher, Refrigerator, Washer, Dryer, Microwave, Disposal
Exterior
Garage Spaces 2.0
Fence Fenced
Community Features Park
Utilities Available Electricity Available
Roof Type Composition
Street Surface Paved
Handicap Access Level Lot
Porch Patio, Deck
Building
Lot Description Gutters, Lawn Sprinkler System, Level
Story 2
Sewer City Sewer, Public Sewer
Water City Water
Level or Stories Bi-Level
Structure Type Vinyl Siding
New Construction false
Schools
Elementary Schools Fall River
Middle Schools Trail Ridge
High Schools Skyline
School District St. Vrain Valley Re-1J
Others
Senior Community false
SqFt Source Assessor
Special Listing Condition Private Owner
Read Less Info
Want to know what your home might be worth? Contact us for a FREE valuation!

Our team is ready to help you sell your home for the highest possible price ASAP

Bought with RE/MAX of Boulder, Inc
"My job is to find and attract mastery-based agents to the office, protect the culture, and make sure everyone is happy! "






