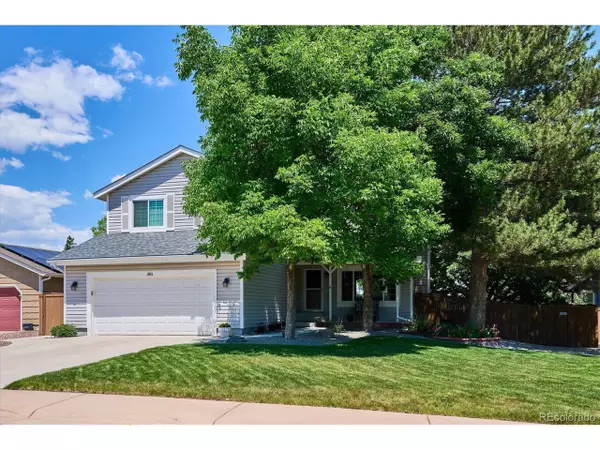$655,000
$650,000
0.8%For more information regarding the value of a property, please contact us for a free consultation.
4 Beds
4 Baths
2,180 SqFt
SOLD DATE : 07/17/2024
Key Details
Sold Price $655,000
Property Type Single Family Home
Sub Type Residential-Detached
Listing Status Sold
Purchase Type For Sale
Square Footage 2,180 sqft
Subdivision Highlands Ranch
MLS Listing ID 7773944
Sold Date 07/17/24
Style Contemporary/Modern
Bedrooms 4
Full Baths 2
Half Baths 1
Three Quarter Bath 1
HOA Fees $56/qua
HOA Y/N true
Abv Grd Liv Area 1,579
Originating Board REcolorado
Year Built 1982
Annual Tax Amount $3,524
Lot Size 7,405 Sqft
Acres 0.17
Property Description
Rare find! This beauty has been owned by very particular people for more than 30 years! Stunning curb appeal w/ manicured lawn, mature trees and perennial plantings w/ a drip system. Includes low-maintenance vinyl siding, double pane windows, a class 4 roof and Gutter Helmet system. South facing driveway for great snowmelt. The best use of 2,388 square feet ever! Real wood flooring through the main level with 4 1/2" baseboards throughout. Sizable living and dining rooms are adjoining thus they can flex to meet the needs of any occasion. Gas fireplace w/ brick surround adds warmth and ambiance. Nicely updated powder room boasts a granite counter and tile flooring. Kitchen is host to oak cabinetry w/ crown molding, quartz counters, tile backsplash and undermount granite composite sink. Pantry w/ rollout shelving. Stainless steel appliances w/ brand new refrigerator and electric five-burner smooth top stove! Also plumbed for gas. Updated powder room has a granite counter and tile flooring. Maintenance-free composite deck w/ pergola includes a sun/privacy shade. Gorgeous back yard, paver patio w/ gas firepit w/ sitting wall! Peekaboo mountain views when trees are leafed out w/ full views after they drop! Upstairs, the owner's suite is at the back of the home and can easily host a king bed and more. Dual closets and year 'round mountain views! Remodeled owner's bathroom includes a vanity w/ soft-close doors and drawers topped w/ a granite counter, an undermount sink and a curbless shower. Two secondary bedrooms complete the level and share an updated full bathroom. Every ounce of space is used in the finished basement. The family room has a built-in wall cabinet. Adjoining office niche is ideal for those who work from home. Additional bedroom w/ walk-in closet, full bathroom and laundry w/ washer and dryer included. Mechanical room has a newer water heater, shelves. Storage under stairs. Two car garage has lots of storage inclusions! LENDER INCENTIVE IN BROKER REMARKS!
Location
State CO
County Douglas
Community Clubhouse, Tennis Court(S), Pool, Playground, Fitness Center, Hiking/Biking Trails
Area Metro Denver
Zoning PDU
Direction From C-470 and Broadway, go south on Broadway to Southpark Road and turn left (east). Turn right (south) on Quail Ridge Circle and house will be at the top of the hill on the left.
Rooms
Primary Bedroom Level Upper
Master Bedroom 14x12
Bedroom 2 Upper 12x11
Bedroom 3 Basement 11x11
Bedroom 4 Upper 11x10
Interior
Interior Features Study Area, Cathedral/Vaulted Ceilings, Pantry
Heating Forced Air, Humidity Control
Cooling Central Air, Ceiling Fan(s)
Fireplaces Type Insert, 2+ Fireplaces, Gas Logs Included, Living Room
Fireplace true
Window Features Window Coverings,Double Pane Windows
Appliance Self Cleaning Oven, Dishwasher, Refrigerator, Washer, Dryer, Microwave, Freezer, Disposal
Laundry In Basement
Exterior
Garage Spaces 2.0
Fence Fenced
Community Features Clubhouse, Tennis Court(s), Pool, Playground, Fitness Center, Hiking/Biking Trails
Utilities Available Natural Gas Available, Electricity Available
View Mountain(s)
Roof Type Composition
Street Surface Paved
Porch Patio, Deck
Building
Lot Description Gutters, Lawn Sprinkler System
Faces South
Story 2
Foundation Slab
Sewer City Sewer, Public Sewer
Water City Water
Level or Stories Two
Structure Type Wood/Frame,Vinyl Siding
New Construction false
Schools
Elementary Schools Northridge
Middle Schools Mountain Ridge
High Schools Mountain Vista
School District Douglas Re-1
Others
Senior Community false
SqFt Source Assessor
Special Listing Condition Private Owner
Read Less Info
Want to know what your home might be worth? Contact us for a FREE valuation!

Our team is ready to help you sell your home for the highest possible price ASAP

Bought with HomeSmart
"My job is to find and attract mastery-based agents to the office, protect the culture, and make sure everyone is happy! "






