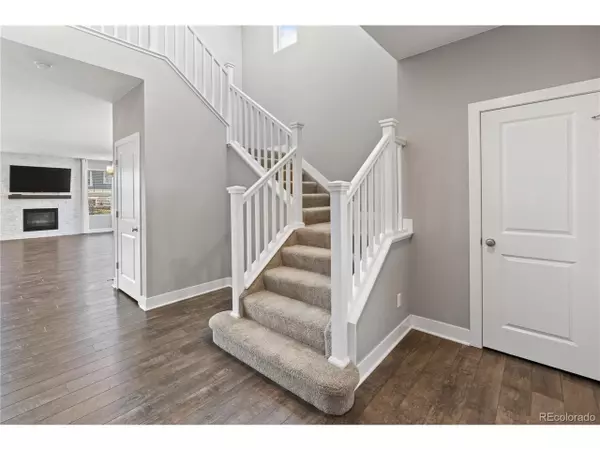$745,000
$745,000
For more information regarding the value of a property, please contact us for a free consultation.
4 Beds
3 Baths
2,437 SqFt
SOLD DATE : 07/19/2024
Key Details
Sold Price $745,000
Property Type Single Family Home
Sub Type Residential-Detached
Listing Status Sold
Purchase Type For Sale
Square Footage 2,437 sqft
Subdivision Meridian Village
MLS Listing ID 5722708
Sold Date 07/19/24
Bedrooms 4
Full Baths 2
Half Baths 1
HOA Fees $127/mo
HOA Y/N true
Abv Grd Liv Area 2,437
Originating Board REcolorado
Year Built 2015
Annual Tax Amount $5,736
Lot Size 7,840 Sqft
Acres 0.18
Property Description
Welcome to your dream home in the peaceful Parker Colorado neighborhood of Meridian Village. Step inside and you'll be greeted by the airy feel of vaulted ceilings and an open floor plan that makes the space feel both expansive and inviting. The heart of the home is the kitchen, where quartz countertops, custom backsplash, stylish cabinets and an oversized island set the stage for gatherings and culinary adventures. All set against the backdrop of durable, modern lvp flooring.
This home boasts four spacious bedrooms and three modern bathrooms, including a luxurious primary suite with a spa-like 5 piece bathroom and a large walk-in closet, perfect for unwinding after a long day.
The property also features an unfinished basement, ready for your personal touch, and a large backyard with a covered patio equipped with a gas line for easy grilling. Mature trees provide shade and privacy, creating a serene outdoor oasis.
An oversized 2 car garage that is completely drywalled is the perfect place to park your pride and joy.
And for peace of mind, the home is equipped with hail-resistant tile roofing, essential for Colorado weather. Located on a quiet street with nearby access to parks, a pool, and trails, this home is perfect for anyone looking for comfort and quality in a friendly community. Make lasting memories in a place you'll be proud to call home.
Location
State CO
County Douglas
Community Hot Tub, Pool, Playground, Park, Hiking/Biking Trails
Area Metro Denver
Direction Google Maps
Rooms
Basement Full, Unfinished, Built-In Radon, Sump Pump
Primary Bedroom Level Upper
Bedroom 2 Upper
Bedroom 3 Upper
Bedroom 4 Upper
Interior
Interior Features Open Floorplan, Pantry, Walk-In Closet(s), Kitchen Island
Heating Forced Air
Cooling Central Air, Ceiling Fan(s)
Fireplaces Type Gas, Family/Recreation Room Fireplace, Single Fireplace
Fireplace true
Window Features Double Pane Windows
Appliance Dishwasher, Refrigerator, Washer, Dryer, Microwave, Disposal
Laundry Upper Level
Exterior
Parking Features Oversized
Garage Spaces 2.0
Fence Fenced
Community Features Hot Tub, Pool, Playground, Park, Hiking/Biking Trails
Utilities Available Electricity Available, Cable Available
Roof Type Concrete
Porch Patio, Deck
Building
Lot Description Lawn Sprinkler System
Faces Southeast
Story 2
Sewer City Sewer, Public Sewer
Water City Water
Level or Stories Two
Structure Type Wood/Frame
New Construction false
Schools
Elementary Schools Prairie Crossing
Middle Schools Sierra
High Schools Chaparral
School District Douglas Re-1
Others
HOA Fee Include Trash
Senior Community false
SqFt Source Assessor
Special Listing Condition Private Owner
Read Less Info
Want to know what your home might be worth? Contact us for a FREE valuation!

Our team is ready to help you sell your home for the highest possible price ASAP

"My job is to find and attract mastery-based agents to the office, protect the culture, and make sure everyone is happy! "






