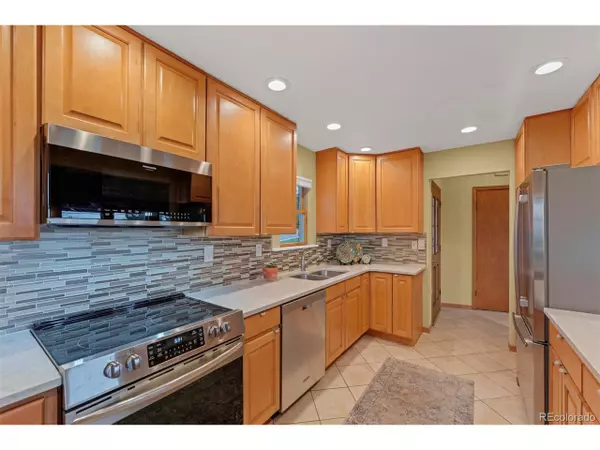$958,000
$900,000
6.4%For more information regarding the value of a property, please contact us for a free consultation.
3 Beds
3 Baths
1,986 SqFt
SOLD DATE : 07/26/2024
Key Details
Sold Price $958,000
Property Type Single Family Home
Sub Type Residential-Detached
Listing Status Sold
Purchase Type For Sale
Square Footage 1,986 sqft
Subdivision Green Mountain Estates
MLS Listing ID 3456930
Sold Date 07/26/24
Bedrooms 3
Full Baths 1
Three Quarter Bath 2
HOA Y/N false
Abv Grd Liv Area 1,986
Originating Board REcolorado
Year Built 1964
Annual Tax Amount $4,910
Lot Size 0.270 Acres
Acres 0.27
Property Description
Nestled gently in Green Mountain Estates this mid-century modern home boasts a unique blend of unparalleled location, functional spaces, energy efficiency, and exceptional views, offering an exclusive living opportunity. 2 blocks to open space and less than 10 minutes from shopping, dining, and entertainment are only the start of the attributes. Entering the open concept home enjoy the seamless flow from the living room to the dining area and kitchen, adorned with hardwood flooring and enhanced by the gas fireplace. The kitchen is a delight with lots of counter space, SS appliances, and stylish backsplash. In the living room sliding glass doors and a wall of windows invite you to step out onto the deck. This expansive deck is great for entertaining or choose to relax and enjoy the beautiful sunsets and views. Back inside, ascend the short stairway up to the 3 bedrooms including the primary, with an oversized closet and en suite bathroom. The 2nd and 3rd bedrooms on the upper level share a full bathroom and one bedroom features its own walk-in closet and private balcony! The lower level continues to exceed expectations with an oversized family room full of amenities. The lower level consists of a separate sitting area, a wood-burning fireplace, sliding doors to the patio, dedicated laundry, and 3/4 bathroom with custom tile and luxury fixtures. A short stairway leads to the lowest level with backyard access and more storage. Unique functionality continues in the heated portion of the converted 2-car garage offering endless uses. The attached, oversized 3-car garage has room for vehicles, 50 amp service, and built-in shelving. Additionally, a recently converted 2-car garage now functions as a workshop, complete with work benches, a manual garage door to the backyard, and another 50 amp service. An owned 8kw solar system covers the electric bills all year long and if interest rates are an issue, the seller has an ASSUMABLE LOAN at 2.75%! This home is truly one-of-a-...
Location
State CO
County Jefferson
Community Fitness Center
Area Metro Denver
Direction -From Alameda take West Ohio Avenue, turn onto Alkire, and go to West Alaska Place, turn left onto West Center Drive and the home will be on the right 13745 West Center Drive, Lakewood. -From Union turn onto West Cedar Drive, then left on Alkire, then right on West Alaska, left on West Center Drive and the home is on the right 13745 West Center Drive, Lakewood. -USE GPS-
Rooms
Other Rooms Outbuildings
Primary Bedroom Level Upper
Master Bedroom 15x13
Bedroom 2 Upper 14x12
Bedroom 3 Upper 11x10
Interior
Interior Features Cathedral/Vaulted Ceilings, Open Floorplan, Pantry, Walk-In Closet(s)
Heating Forced Air, Humidity Control
Cooling Central Air, Ceiling Fan(s)
Fireplaces Type 2+ Fireplaces, Gas, Living Room, Great Room
Fireplace true
Window Features Bay Window(s),Double Pane Windows,Triple Pane Windows
Appliance Dishwasher, Refrigerator, Washer, Dryer, Microwave, Disposal
Laundry Lower Level
Exterior
Exterior Feature Balcony
Parking Features Heated Garage, Oversized
Garage Spaces 5.0
Fence Fenced
Community Features Fitness Center
Utilities Available Natural Gas Available, Electricity Available, Cable Available
View Foothills View
Roof Type Composition
Street Surface Paved
Handicap Access Level Lot
Porch Deck
Building
Lot Description Gutters, Lawn Sprinkler System, Level
Story 2
Foundation Slab
Sewer City Sewer, Public Sewer
Water City Water
Level or Stories Bi-Level
Structure Type Wood/Frame,Brick/Brick Veneer,Stucco
New Construction false
Schools
Elementary Schools Foothills
Middle Schools Dunstan
High Schools Green Mountain
School District Jefferson County R-1
Others
Senior Community false
SqFt Source Assessor
Special Listing Condition Private Owner
Read Less Info
Want to know what your home might be worth? Contact us for a FREE valuation!

Our team is ready to help you sell your home for the highest possible price ASAP

"My job is to find and attract mastery-based agents to the office, protect the culture, and make sure everyone is happy! "






