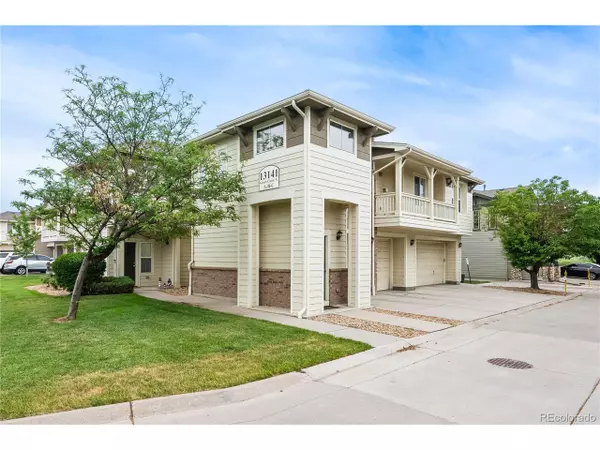$345,000
$425,000
18.8%For more information regarding the value of a property, please contact us for a free consultation.
3 Beds
3 Baths
1,565 SqFt
SOLD DATE : 07/31/2024
Key Details
Sold Price $345,000
Property Type Townhouse
Sub Type Attached Dwelling
Listing Status Sold
Purchase Type For Sale
Square Footage 1,565 sqft
Subdivision Thorncreek Village Condo
MLS Listing ID 9206591
Sold Date 07/31/24
Style Chalet
Bedrooms 3
Full Baths 2
Half Baths 1
HOA Fees $245/mo
HOA Y/N true
Abv Grd Liv Area 1,565
Originating Board REcolorado
Year Built 2006
Annual Tax Amount $1,962
Lot Size 5,662 Sqft
Acres 0.13
Property Description
Welcome home to this spacious 3 bedroom, 3 bathroom townhome in the desirable Thorncreek Village! This home boasts an open floor plan, a double-sided fireplace, and a kitchen with granite counters and stainless steel appliances. You'll have plenty of storage space both inside and in the attached 2-car garage. Enjoy the outdoors in the private back yard or take a short walk to the community pool. Upstairs you'll find two secondary bedrooms, a full bathroom, and the expansive primary bedroom comes with a private full bathroom and walk-in closet. This home is conveniently located near I-25, DIA, shopping, nature trails, the light rail, Denver, and Thorncreek Golf Course. The HOA includes trash, water, a community pool, parks, and more!
Location
State CO
County Adams
Community Pool, Playground, Park
Area Metro Denver
Direction Exit I25 and E 136th Ave ~ Head east ~ Right onto Washington St ~ Right onto E 128th Ave ~ Right onto Grant Dr ~ Right onto Grant Cir E ~ Right onto Grant Cir N ~ Home is located on the left
Rooms
Primary Bedroom Level Upper
Bedroom 2 Upper
Bedroom 3 Upper
Interior
Interior Features Pantry, Walk-In Closet(s)
Heating Forced Air
Cooling Central Air, Ceiling Fan(s)
Fireplaces Type Gas, Living Room, Dining Room, Single Fireplace
Fireplace true
Appliance Dishwasher, Refrigerator, Washer, Dryer, Microwave, Disposal
Laundry Main Level
Exterior
Exterior Feature Private Yard
Garage Spaces 2.0
Fence Fenced
Community Features Pool, Playground, Park
Utilities Available Electricity Available, Cable Available
Roof Type Composition
Street Surface Paved
Building
Faces Northwest
Story 2
Foundation Slab
Sewer City Sewer, Public Sewer
Water City Water
Level or Stories Two
Structure Type Wood/Frame
New Construction false
Schools
Elementary Schools Hunters Glen
Middle Schools Century
High Schools Mountain Range
School District Adams 12 5 Star Schl
Others
HOA Fee Include Trash,Snow Removal,Maintenance Structure,Water/Sewer,Hazard Insurance
Senior Community false
SqFt Source Assessor
Special Listing Condition Private Owner
Read Less Info
Want to know what your home might be worth? Contact us for a FREE valuation!

Our team is ready to help you sell your home for the highest possible price ASAP

Bought with Keller Williams Preferred Realty
"My job is to find and attract mastery-based agents to the office, protect the culture, and make sure everyone is happy! "






