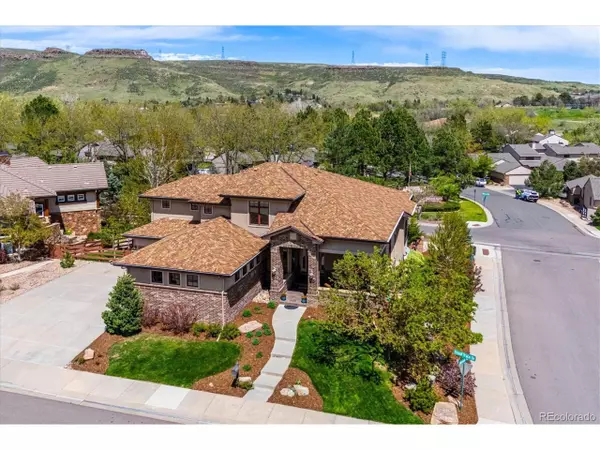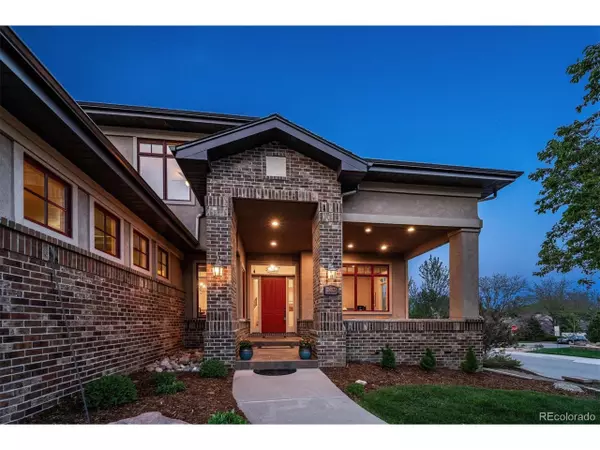$2,175,000
$2,350,000
7.4%For more information regarding the value of a property, please contact us for a free consultation.
4 Beds
5 Baths
5,818 SqFt
SOLD DATE : 07/31/2024
Key Details
Sold Price $2,175,000
Property Type Single Family Home
Sub Type Residential-Detached
Listing Status Sold
Purchase Type For Sale
Square Footage 5,818 sqft
Subdivision Parfet Sub Flg 1
MLS Listing ID 5410497
Sold Date 07/31/24
Style Chalet
Bedrooms 4
Full Baths 3
Half Baths 1
Three Quarter Bath 1
HOA Fees $41/ann
HOA Y/N true
Abv Grd Liv Area 3,319
Originating Board REcolorado
Year Built 2006
Annual Tax Amount $12,098
Lot Size 0.260 Acres
Acres 0.26
Property Description
Welcome to your Golden dream retreat. Nestled across the street from the prestigious Fossil Trace Golf Course, this luxury home offers the epitome of refined living. Boasting 4 bedrooms and 5 bathrooms, every inch of this home exudes elegance and comfort. Step into the grand foyer, where natural light dances through expansive Sierra Pacific windows, illuminating the exquisite hardwood floors, and designer finishes. The open-concept layout seamlessly connects the living spaces, creating an inviting ambiance perfect for entertaining or simply unwinding in style. The heart of the home lies in the gourmet kitchen, where culinary enthusiasts will delight in top-of-the-line appliances (Sub Zero, Thermador & Dacor), custom cabinetry by Columbia, and sleek quartz countertops. From casual breakfasts to formal dinner parties, this space is sure to inspire culinary creativity. Relaxation awaits in the tranquil primary suite, complete with a spa-like ensuite bathroom (remodeled 2024). Three additional bedrooms provide ample space for family and guests, each offering a private bathroom, plush carpeting and ample closet space. Work from home effortlessly in the dedicated office space, where productivity meets sophistication with a million-dollar view. When it's time to unwind, step outside to the expansive deck and take in the breathtaking views. Conveniently located within walking distance to downtown Golden, residents can explore charming shops, delectable dining options, and vibrant cultural attractions with ease. Outdoor enthusiasts will appreciate the proximity to parks, trails, mountain biking routes, and Clear Creek, offering endless opportunities for adventure. With luxury living, breathtaking views, and unparalleled convenience, this Golden gem is more than just a home-it's a lifestyle. Don't miss your chance to experience the epitome of Colorado living. Schedule your private tour today. Cinematic video - https://listings.mediamaxphotography.com/2413-Fossil-Trace-Dr
Location
State CO
County Jefferson
Area Metro Denver
Zoning Residential
Direction From 6th Avenue take the 19th St Exit East, Right on Illinois St, Right on 24th and finally a Left on Fossil Trace Drive. Home will be on the left.
Rooms
Primary Bedroom Level Main
Master Bedroom 20x15
Bedroom 2 Upper 15x15
Bedroom 3 Upper 15x14
Bedroom 4 Basement 16x11
Interior
Interior Features Study Area, Central Vacuum, Eat-in Kitchen, Cathedral/Vaulted Ceilings, Open Floorplan, Pantry, Walk-In Closet(s), Kitchen Island
Heating Forced Air, Radiator
Cooling Central Air, Ceiling Fan(s)
Fireplaces Type Gas, Living Room, Single Fireplace
Fireplace true
Window Features Skylight(s),Double Pane Windows,Triple Pane Windows
Appliance Dishwasher, Refrigerator, Washer, Dryer, Microwave, Disposal
Laundry In Basement
Exterior
Parking Features Oversized
Garage Spaces 3.0
Fence Fenced
Utilities Available Natural Gas Available, Electricity Available
View Mountain(s)
Roof Type Composition
Street Surface Paved
Porch Patio, Deck
Building
Lot Description Lawn Sprinkler System, Corner Lot, Wooded, On Golf Course, Near Golf Course
Faces West
Story 2
Foundation Slab
Sewer City Sewer, Public Sewer
Water City Water
Level or Stories Two
Structure Type Wood/Frame,Brick/Brick Veneer,Stucco
New Construction false
Schools
Elementary Schools Shelton
Middle Schools Bell
High Schools Golden
School District Jefferson County R-1
Others
Senior Community false
SqFt Source Assessor
Special Listing Condition Private Owner
Read Less Info
Want to know what your home might be worth? Contact us for a FREE valuation!

Our team is ready to help you sell your home for the highest possible price ASAP

Bought with WK Real Estate
"My job is to find and attract mastery-based agents to the office, protect the culture, and make sure everyone is happy! "






