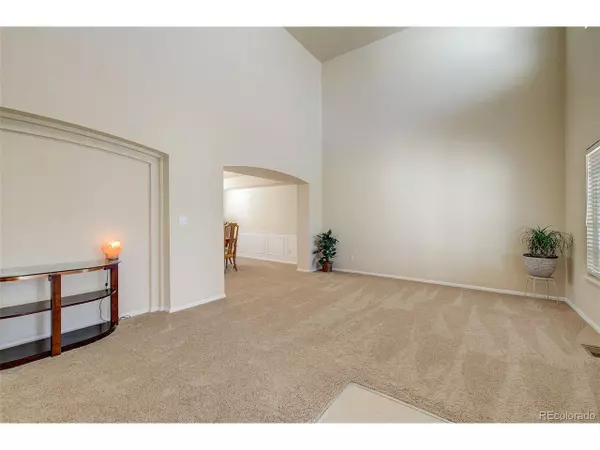$680,000
$675,000
0.7%For more information regarding the value of a property, please contact us for a free consultation.
6 Beds
4 Baths
3,583 SqFt
SOLD DATE : 07/31/2024
Key Details
Sold Price $680,000
Property Type Single Family Home
Sub Type Residential-Detached
Listing Status Sold
Purchase Type For Sale
Square Footage 3,583 sqft
Subdivision Northbrook
MLS Listing ID 8407210
Sold Date 07/31/24
Bedrooms 6
Full Baths 2
Three Quarter Bath 2
HOA Fees $33/mo
HOA Y/N true
Abv Grd Liv Area 2,719
Originating Board REcolorado
Year Built 2003
Annual Tax Amount $3,707
Lot Size 7,840 Sqft
Acres 0.18
Property Description
Seller is adding a brand new 3/4 bathroom in the basement! Welcome to your dream home in the desirable Northbrook neighborhood of Thornton! This meticulously maintained residence offers spacious living, a beautiful front yard with a large mature tree, and an inviting covered front porch that sets the tone for what awaits inside. Step into the living room, where soaring high ceilings and an abundance of natural light through large windows create an open and airy atmosphere. The formal dining space seamlessly flows into the spacious kitchen, featuring granite countertops, stainless steel appliances, a dining nook, and sliding glass doors leading to the patio-an ideal setup for both everyday living and entertaining. The cozy family room boasts equally impressive soaring ceilings and an electric fireplace, creating the perfect ambiance for nights at home. The main floor is complete with a bedroom, a convenient 3/4 bath, a laundry room, and access to a large attached 3-car garage, providing ample space for your vehicles and storage needs. Venture upstairs to discover the primary suite, a retreat with vaulted ceilings and a five-piece en-suite bath for the ultimate in relaxation. Three additional bedrooms and a full bathroom on the upper level offer plenty of space for all. The finished basement adds even more versatility to this home, hosting two spacious bonus rooms along with an additional bedroom, and a brand new bathroom to be completed by the end of June. Outside, enjoy sunny days on the back deck or indulge your green thumb in the fully fenced yard-a perfect oasis for outdoor living. The neighborhood's amenities include proximity to a park with a kids' area, skate park, rec center, aquatics center, and dog park, ensuring there's always something for everyone. Shopping, dining, schools, and more are just moments away, providing convenience at your fingertips!
Location
State CO
County Adams
Community Park
Area Metro Denver
Rooms
Primary Bedroom Level Upper
Master Bedroom 11x8
Bedroom 2 Upper 12x11
Bedroom 3 Upper 9x13
Bedroom 4 Upper 11x10
Bedroom 5 Main 11x9
Interior
Interior Features Eat-in Kitchen, Cathedral/Vaulted Ceilings, Pantry, Walk-In Closet(s), Kitchen Island
Heating Forced Air, Humidity Control
Cooling Central Air
Fireplaces Type Electric, Family/Recreation Room Fireplace, Single Fireplace
Fireplace true
Window Features Double Pane Windows
Appliance Self Cleaning Oven, Dishwasher, Refrigerator, Microwave, Disposal
Laundry Main Level
Exterior
Garage Spaces 3.0
Fence Fenced
Community Features Park
Utilities Available Natural Gas Available, Electricity Available, Cable Available
View Mountain(s)
Roof Type Composition
Porch Patio, Deck
Building
Lot Description Lawn Sprinkler System
Faces West
Story 2
Sewer City Sewer, Public Sewer
Water City Water
Level or Stories Two
Structure Type Wood/Frame,Brick/Brick Veneer,Wood Siding
New Construction false
Schools
Elementary Schools Silver Creek
Middle Schools Rocky Top
High Schools Horizon
School District Adams 12 5 Star Schl
Others
Senior Community false
SqFt Source Assessor
Special Listing Condition Private Owner
Read Less Info
Want to know what your home might be worth? Contact us for a FREE valuation!

Our team is ready to help you sell your home for the highest possible price ASAP

Bought with LIV Sotheby's International Realty
"My job is to find and attract mastery-based agents to the office, protect the culture, and make sure everyone is happy! "






