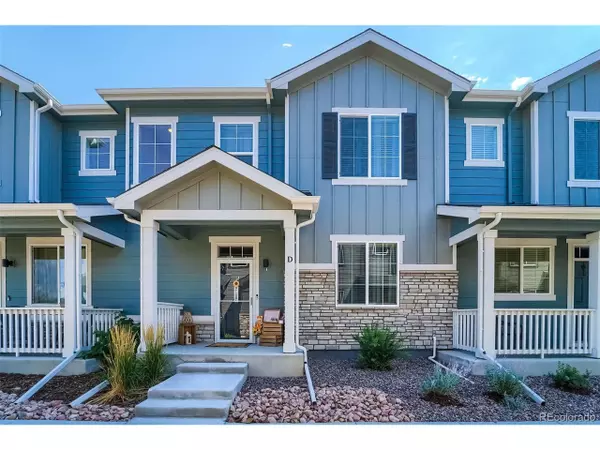$450,000
$450,000
For more information regarding the value of a property, please contact us for a free consultation.
3 Beds
3 Baths
1,654 SqFt
SOLD DATE : 08/02/2024
Key Details
Sold Price $450,000
Property Type Townhouse
Sub Type Attached Dwelling
Listing Status Sold
Purchase Type For Sale
Square Footage 1,654 sqft
Subdivision The Villages At Buffalo Run East
MLS Listing ID 2381846
Sold Date 08/02/24
Bedrooms 3
Full Baths 1
Half Baths 1
Three Quarter Bath 1
HOA Fees $103/qua
HOA Y/N true
Abv Grd Liv Area 1,654
Originating Board REcolorado
Year Built 2020
Annual Tax Amount $3,822
Lot Size 1,306 Sqft
Acres 0.03
Property Description
ASSUMABLE LOAN 2.5% INTEREST RATE. This nearly new Townhome is great for easy Colorado living. The modern 2-story greets guests with a charming front porch with ample space for seating. Upon entry, you'll notice the 9-foot ceilings and an open layout. The beautiful kitchen boasts a massive kitchen island. It comes fully equipped with stainless steel appliances. Easy to maintain Luxury vinyl plank flooring and upgraded lighting throughout the main level. The main floor has an upgraded powder room and a 2
oversized-car garage. Upstairs, you'll find three bedrooms, a conveniently accessible washer and dryer, and a shared full
bath that makes perfect accommodations for family or guests! In each room. The oversized owner's suite can
accommodate a seating area and comes with a large walk-in closet and dual sinks in the bathroom with a walk-in shower.
Standard features of The Pointe at Buffalo Run include a tankless water heater, radon mitigation system, ceiling fan pre-
wire in each bedroom and great room, smart home tech package, keypad entry, and Honeywell thermostat. Low-
maintenance living includes all landscaping and snow removal. Do not miss your opportunity to own in this great
community within minutes of shopping, dining, parks, Buffalo Run, and easy highway access. It is about 20 minutes to
DIA,
Location
State CO
County Adams
Area Metro Denver
Rooms
Primary Bedroom Level Upper
Bedroom 2 Upper
Bedroom 3 Upper
Interior
Heating Forced Air
Cooling Central Air, Ceiling Fan(s)
Window Features Double Pane Windows
Appliance Dishwasher, Refrigerator, Washer, Dryer, Microwave, Disposal
Laundry Upper Level
Exterior
Garage Spaces 2.0
Roof Type Fiberglass
Porch Patio
Building
Story 2
Sewer City Sewer, Public Sewer
Water City Water
Level or Stories Two
Structure Type Wood/Frame,Stone
New Construction false
Schools
Elementary Schools Turnberry
Middle Schools Prairie View
High Schools Prairie View
School District School District 27-J
Others
HOA Fee Include Trash,Snow Removal,Maintenance Structure,Hazard Insurance
Senior Community false
SqFt Source Assessor
Special Listing Condition Private Owner
Read Less Info
Want to know what your home might be worth? Contact us for a FREE valuation!

Our team is ready to help you sell your home for the highest possible price ASAP

Bought with Coldwell Banker Realty 54
"My job is to find and attract mastery-based agents to the office, protect the culture, and make sure everyone is happy! "






