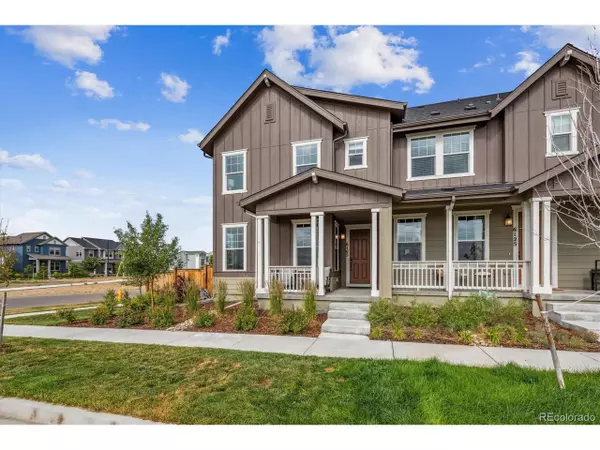$715,000
$720,000
0.7%For more information regarding the value of a property, please contact us for a free consultation.
4 Beds
4 Baths
2,627 SqFt
SOLD DATE : 08/02/2024
Key Details
Sold Price $715,000
Property Type Townhouse
Sub Type Attached Dwelling
Listing Status Sold
Purchase Type For Sale
Square Footage 2,627 sqft
Subdivision Central Park
MLS Listing ID 8087192
Sold Date 08/02/24
Style Contemporary/Modern
Bedrooms 4
Full Baths 2
Half Baths 1
Three Quarter Bath 1
HOA Fees $48/mo
HOA Y/N true
Abv Grd Liv Area 2,005
Originating Board REcolorado
Year Built 2022
Annual Tax Amount $6,383
Lot Size 3,484 Sqft
Acres 0.08
Property Description
Welcome to 6105 Hanover St, Denver, CO - a meticulously designed 4-bedroom, 4-bathroom residence offering 2,787 square feet of luxurious living space. This property seamlessly blends modern amenities with thoughtful craftsmanship, providing an exceptional living experience. Upon entering, you are greeted by an open floor plan that effortlessly connects the living, dining, and kitchen areas. The custom fireplace serves as a focal point, adding warmth and elegance to the living space. The kitchen is a chef's dream, featuring quartz countertops, a one-touch custom black faucet, and ample cabinetry. Large windows throughout the home provide stunning views of the nearby Arsenal, creating a serene backdrop for daily living. The primary suite is a private retreat, complete with a spacious layout and an en-suite bathroom. Three additional guest rooms offer ample space for family or visitors. An open loft area provides flexible space for a home office or entertainment area. The builder-finished basement adds significant value, offering additional living space and versatility. Outdoor living is equally impressive, with custom landscaping that enhances the property's curb appeal. The built-in outdoor BBQ and firepit with seating create perfect settings for entertaining. A paver patio and covered front porch offer additional outdoor spaces to relax and enjoy the surroundings. Smart systems are integrated throughout the home, providing convenience and efficiency. Luxury vinyl plank flooring and textured carpet add to the home's modern aesthetic. Custom blackout shades ensure privacy and comfort in every room. This property is ideally located in Northfield, offering easy access to local amenities and attractions. With its combination of luxury, functionality, and prime location, and is a remarkable opportunity for discerning buyers. For more information or to schedule a viewing, please contact us. This property is currently for sale and awaits its new owner.
Location
State CO
County Denver
Community Pool, Playground, Park, Hiking/Biking Trails
Area Metro Denver
Direction Google Maps
Rooms
Primary Bedroom Level Upper
Master Bedroom 13x14
Bedroom 2 Upper 10x14
Bedroom 3 Upper 10x10
Bedroom 4 Basement 9x10
Interior
Interior Features Eat-in Kitchen, Open Floorplan, Pantry, Walk-In Closet(s), Loft
Heating Forced Air
Cooling Central Air, Ceiling Fan(s)
Fireplaces Type Gas Logs Included, Family/Recreation Room Fireplace, Single Fireplace
Fireplace true
Window Features Double Pane Windows
Appliance Dishwasher, Refrigerator, Microwave, Disposal
Laundry Upper Level
Exterior
Exterior Feature Private Yard, Gas Grill
Garage Spaces 2.0
Fence Fenced
Community Features Pool, Playground, Park, Hiking/Biking Trails
Utilities Available Electricity Available
View Mountain(s), Plains View
Roof Type Composition
Street Surface Paved
Porch Patio
Building
Lot Description Corner Lot, Meadow
Faces East
Story 2
Sewer City Sewer, Public Sewer
Water City Water
Level or Stories Two
Structure Type Wood/Frame,Concrete
New Construction false
Schools
Elementary Schools Swigert International
Middle Schools Mcauliffe Manual
High Schools Northfield
School District Denver 1
Others
Senior Community false
Special Listing Condition Private Owner
Read Less Info
Want to know what your home might be worth? Contact us for a FREE valuation!

Our team is ready to help you sell your home for the highest possible price ASAP

Bought with USAJ REALTY
"My job is to find and attract mastery-based agents to the office, protect the culture, and make sure everyone is happy! "






