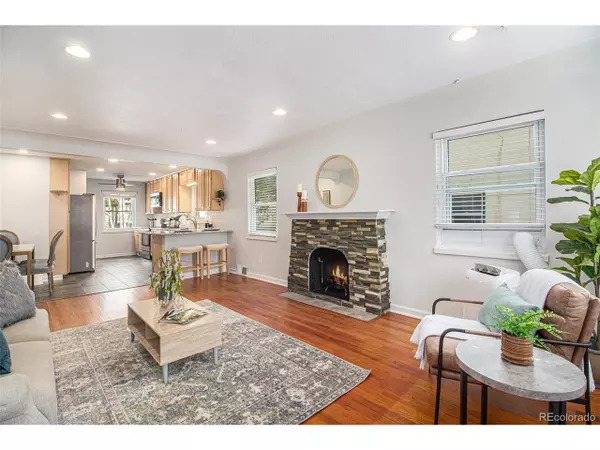$990,000
$999,000
0.9%For more information regarding the value of a property, please contact us for a free consultation.
4 Beds
2 Baths
2,048 SqFt
SOLD DATE : 08/02/2024
Key Details
Sold Price $990,000
Property Type Single Family Home
Sub Type Residential-Detached
Listing Status Sold
Purchase Type For Sale
Square Footage 2,048 sqft
Subdivision Washington Park
MLS Listing ID 8264666
Sold Date 08/02/24
Style Cottage/Bung,Ranch
Bedrooms 4
Full Baths 2
HOA Y/N false
Abv Grd Liv Area 1,024
Originating Board REcolorado
Year Built 1954
Annual Tax Amount $5,464
Lot Size 4,791 Sqft
Acres 0.11
Property Description
Welcome to your dream home! Nestled just two blocks from the highly desirable Washington Park, this charming bungalow/cottage offers the perfect blend of classic character and modern convenience. With 4 bedrooms and 2 bathrooms, this property is designed to meet all your needs. Step inside to find a beautifully updated main floor bathroom and a cozy, inviting living space. The spacious, finished basement boasts a wet bar and two additional bedrooms, providing plenty of room for guests or a growing family. A large utility room, complete with a washer and dryer, adds to the home's practicality. The outdoor space is a true entertainer's delight. The expansive backyard is perfect for hosting gatherings, while the oversized two-car detached garage offers ample storage and parking.
Located on the serene one-way Marion Street, this home boasts an unbeatable location with easy walkability to all the amenities Washington Park has to offer. Enjoy the vibrant community, local shops, and scenic walks, all within reach of your new home.
Don't miss the opportunity to own this gem in one of the most sought-after neighborhoods. Schedule your viewing today and experience the perfect blend of comfort, style, and convenience.
Location
State CO
County Denver
Area Metro Denver
Zoning U-TU-C
Direction 1st Avenue and Marion Street Parkway, it's a one way with plenty of parking
Rooms
Basement Full
Primary Bedroom Level Main
Bedroom 2 Main
Bedroom 3 Basement
Bedroom 4 Basement
Interior
Interior Features Open Floorplan, Wet Bar
Heating Forced Air
Cooling Room Air Conditioner, Ceiling Fan(s)
Fireplaces Type 2+ Fireplaces, Great Room, Basement
Fireplace true
Window Features Window Coverings,Double Pane Windows
Appliance Self Cleaning Oven, Dishwasher, Refrigerator, Washer, Dryer, Microwave, Disposal
Laundry In Basement
Exterior
Garage Spaces 2.0
Fence Fenced
Utilities Available Electricity Available, Cable Available
Roof Type Composition
Street Surface Paved
Handicap Access Level Lot
Porch Patio
Building
Lot Description Lawn Sprinkler System, Level, Abuts Private Open Space
Faces West
Story 1
Foundation Slab
Sewer City Sewer, Public Sewer
Water City Water
Level or Stories One
Structure Type Stucco
New Construction false
Schools
Elementary Schools Steele
Middle Schools Merrill
High Schools South
School District Denver 1
Others
Senior Community false
SqFt Source Assessor
Special Listing Condition Private Owner
Read Less Info
Want to know what your home might be worth? Contact us for a FREE valuation!

Our team is ready to help you sell your home for the highest possible price ASAP

"My job is to find and attract mastery-based agents to the office, protect the culture, and make sure everyone is happy! "






