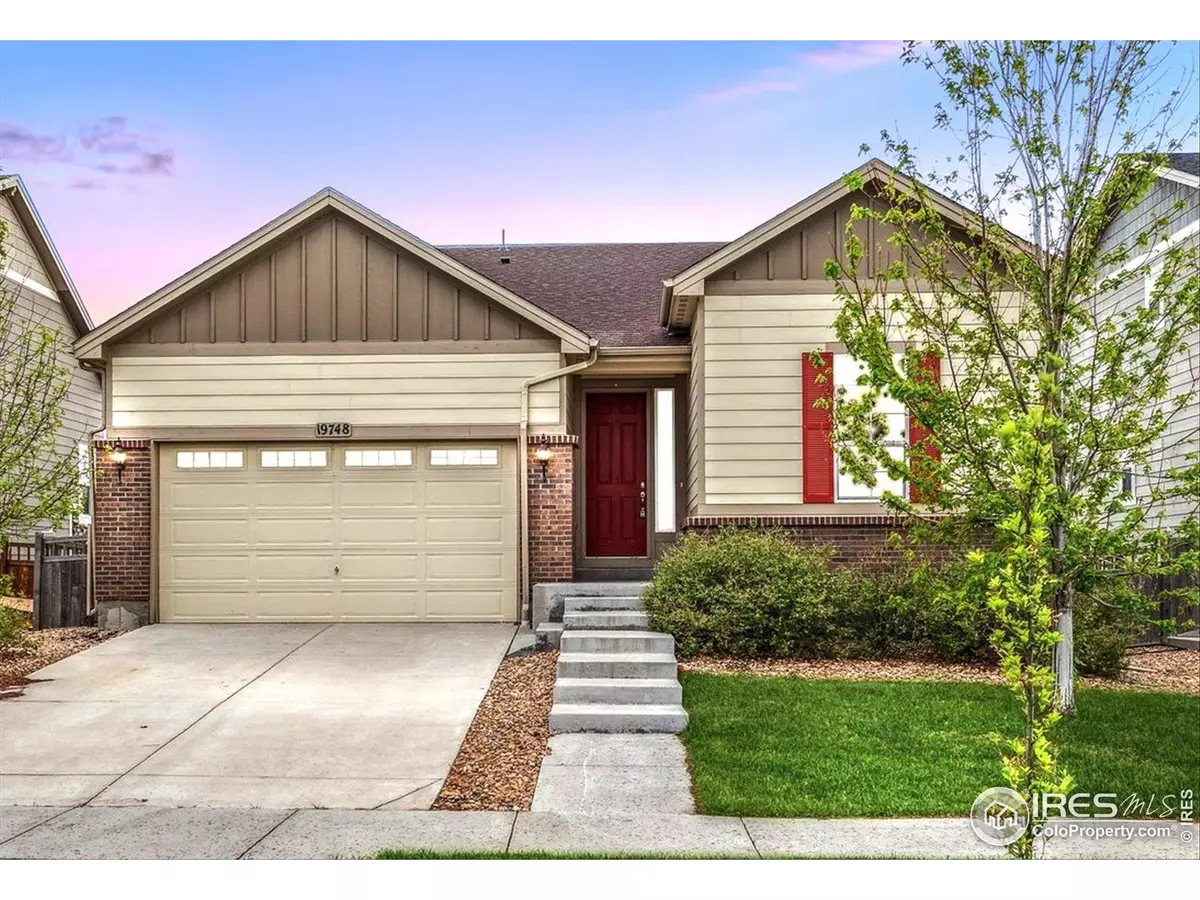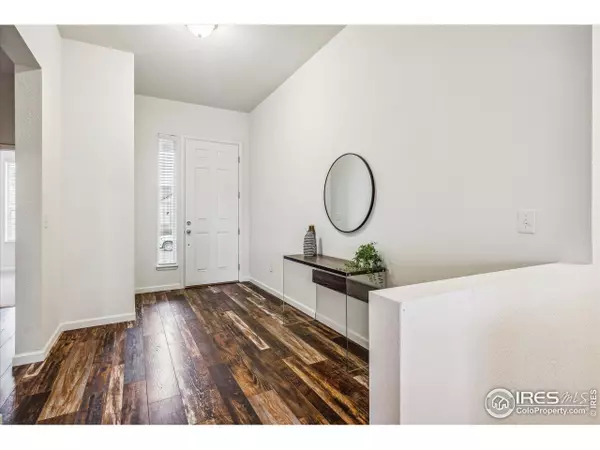$550,000
$550,000
For more information regarding the value of a property, please contact us for a free consultation.
3 Beds
2 Baths
1,608 SqFt
SOLD DATE : 08/02/2024
Key Details
Sold Price $550,000
Property Type Single Family Home
Sub Type Residential-Detached
Listing Status Sold
Purchase Type For Sale
Square Footage 1,608 sqft
Subdivision High Point At Dia
MLS Listing ID 1013221
Sold Date 08/02/24
Style Ranch
Bedrooms 3
Full Baths 1
Three Quarter Bath 1
HOA Fees $41/mo
HOA Y/N true
Abv Grd Liv Area 1,608
Originating Board IRES MLS
Year Built 2016
Annual Tax Amount $5,864
Lot Size 6,098 Sqft
Acres 0.14
Property Description
Sunny and cheerful ranch-style home with tall ceilings, lots of windows, and tons of sun. Laminate flooring throughout, new carpet in the bedrooms (where it's nice to be cozy) and all new, fresh paint. The open floor plan will impress with a spacious kitchen, living room and back deck all flowing nicely to make entertaining a breeze! Enjoy cooking in the kitchen with granite slab counters, a pantry, and huge island for meal prep. The primary bedroom is spacious with a walk in closet and luxurious bath. Conveniently separate from the primary bedroom, the two additional bedrooms can double as the perfect home office space. The deck outside will be a hit in the summer for evening dinners! The full, unfinished basement is at garden level and provides amazing storage or opportunity to finish for more living space. Thanks to recent hail storm, brand new roof is about to be installed! Enjoy the beautiful community pool and clubhouse this summer. This home is immaculate and ready to go!
Location
State CO
County Adams
Community Clubhouse, Pool, Park
Area Metro Denver
Zoning RES
Direction From Tower and 56th: east on 56th; north on Himalaya; west on 60th; right on Fundy; right on 60th Place
Rooms
Basement Full, Unfinished
Primary Bedroom Level Main
Master Bedroom 15x13
Bedroom 2 Main 14x12
Bedroom 3 Main 10x11
Dining Room Laminate Floor
Kitchen Laminate Floor
Interior
Interior Features Eat-in Kitchen, Cathedral/Vaulted Ceilings, Open Floorplan, Pantry, Walk-In Closet(s), Kitchen Island
Heating Forced Air
Cooling Central Air
Window Features Window Coverings
Appliance Electric Range/Oven, Dishwasher, Refrigerator, Washer, Dryer, Microwave
Laundry Washer/Dryer Hookups, Main Level
Exterior
Garage Spaces 2.0
Fence Fenced
Community Features Clubhouse, Pool, Park
Utilities Available Natural Gas Available
Roof Type Composition
Handicap Access Main Floor Bath, Main Level Bedroom, Stall Shower, Main Level Laundry
Porch Deck
Building
Lot Description Lawn Sprinkler System, Abuts Public Open Space
Story 1
Sewer City Sewer
Water City Water, city of Aurora
Level or Stories One
Structure Type Wood/Frame,Stone
New Construction false
Schools
Elementary Schools Southlawn
Middle Schools Otho Stuart
High Schools Prairie View
School District Brighton Dist 27J
Others
HOA Fee Include Common Amenities,Trash,Management,Utilities
Senior Community false
Tax ID R0186928
SqFt Source Assessor
Special Listing Condition Private Owner
Read Less Info
Want to know what your home might be worth? Contact us for a FREE valuation!

Our team is ready to help you sell your home for the highest possible price ASAP

"My job is to find and attract mastery-based agents to the office, protect the culture, and make sure everyone is happy! "






