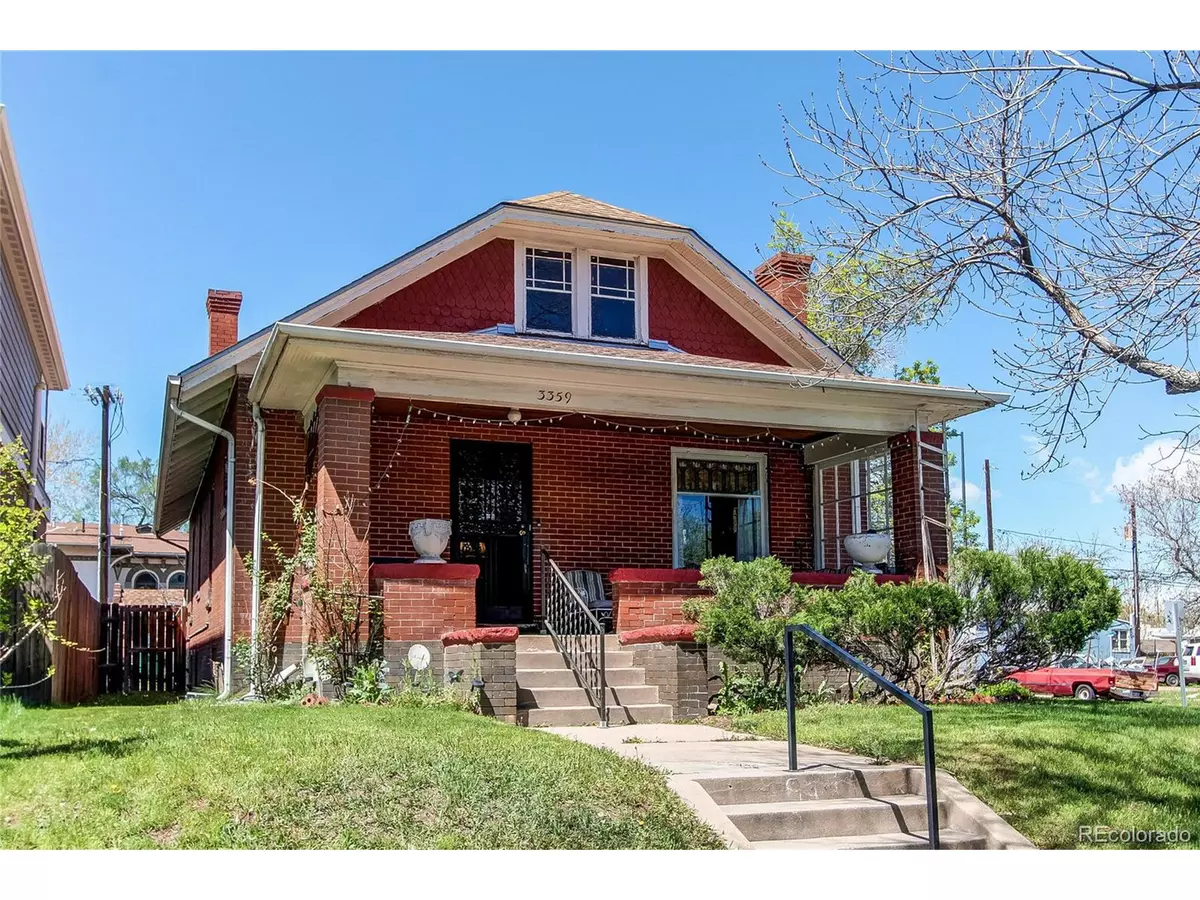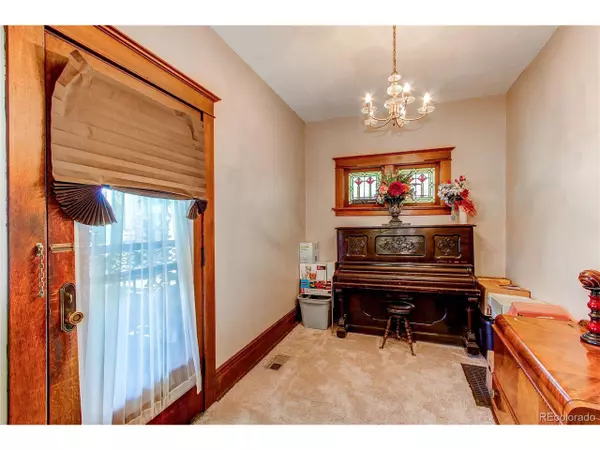$665,000
$665,000
For more information regarding the value of a property, please contact us for a free consultation.
3 Beds
1 Bath
2,162 SqFt
SOLD DATE : 08/07/2024
Key Details
Sold Price $665,000
Property Type Single Family Home
Sub Type Residential-Detached
Listing Status Sold
Purchase Type For Sale
Square Footage 2,162 sqft
Subdivision Cole
MLS Listing ID 2879333
Sold Date 08/07/24
Style Cottage/Bung,Ranch
Bedrooms 3
Full Baths 1
HOA Y/N false
Abv Grd Liv Area 1,221
Originating Board REcolorado
Year Built 1912
Annual Tax Amount $2,384
Lot Size 5,227 Sqft
Acres 0.12
Property Description
The major mechanical systems in this home were recently updated, while preserving the original charm of this 1912 traditional brick bungalow, featuring gleaming woodwork and beautiful stained-glass windows and accents. The furnace, water heater, electrical panel, wiring, and kitchen, were updated in 2019. The modern kitchen has granite counters, stainless-steel appliances, and a walk-in pantry, between the kitchen and formal dining room. The solid wood columns, doors, and woodwork throughout the main floor shine like new. Wood floors are present on the main floor and protected under carpeting in several of the rooms and can be viewed in others, where the carpet has been removed. Two bedrooms, one with a sunroom attached, and a full bathroom, with updated vanity, complete the main floor. The full basement, with backyard stair access, offers a large, open game/rec-room, with a bar and pool table (included), the third bedroom, with walk-in closet, utility room, a second pantry and a bonus room, currently used for storage. The fully fenced backyard can be your own private oasis and leads to the 2-car garage, with an additional 2 off-street parking spots in the driveway. This property is move-in ready and has the potential for some sweat equity for investment-minded buyers to do additional updating, finish the attic space, to add square footage, and/or remodel the basement, to better utilize all of the square footage or to convert any of these areas into rentable space for an ADU (zoned for ADU). Schedule a showing and see the possibilities for yourself! This home is minutes from RiNo, Downtown, City Park, Botanic Gardens, Cherry Creek, for easy access to the fun restaurants, brew pubs, coffee shops, museums, entertainment and shopping. It is steps away from the RTD bus line and 1 mile from the A-Line train to DIA. A quick drive to I-70 and I-25 will get you anywhere you need to go! Please check out the 3D walkthrough or come see this lovely home in person!
Location
State CO
County Denver
Area Metro Denver
Zoning U-SU-A1
Direction Southwest corner of Bruce Randolph and Race. GPS works well!
Rooms
Other Rooms Outbuildings
Primary Bedroom Level Basement
Master Bedroom 18x13
Bedroom 2 Main 13x11
Bedroom 3 Main 12x11
Interior
Interior Features Eat-in Kitchen, Pantry, Walk-In Closet(s)
Heating Forced Air
Cooling Evaporative Cooling, Ceiling Fan(s)
Fireplaces Type Living Room, Single Fireplace
Fireplace true
Window Features Window Coverings,Double Pane Windows
Appliance Dishwasher, Refrigerator, Washer, Dryer, Microwave, Disposal
Laundry In Basement
Exterior
Garage Spaces 2.0
Utilities Available Natural Gas Available, Electricity Available, Cable Available
Roof Type Composition
Street Surface Paved
Porch Patio
Building
Lot Description Lawn Sprinkler System, Corner Lot
Faces East
Story 1
Sewer City Sewer, Public Sewer
Water City Water
Level or Stories One
Structure Type Brick/Brick Veneer
New Construction false
Schools
Elementary Schools Whittier E-8
Middle Schools Whittier E-8
High Schools Manual
School District Denver 1
Others
Senior Community false
SqFt Source Assessor
Special Listing Condition Private Owner
Read Less Info
Want to know what your home might be worth? Contact us for a FREE valuation!

Our team is ready to help you sell your home for the highest possible price ASAP

Bought with Rachel Vesta Homes LLC
"My job is to find and attract mastery-based agents to the office, protect the culture, and make sure everyone is happy! "






