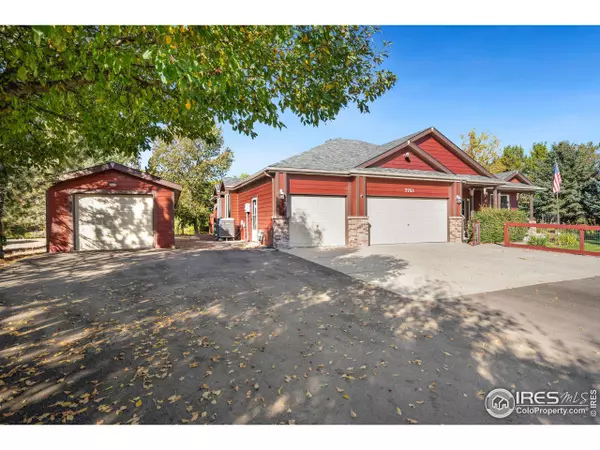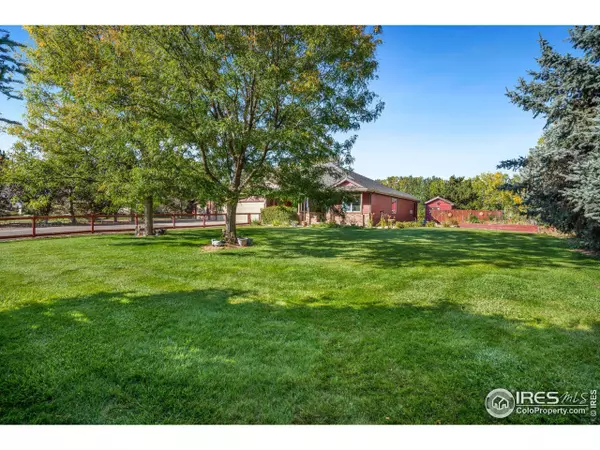$815,000
$824,900
1.2%For more information regarding the value of a property, please contact us for a free consultation.
4 Beds
4 Baths
4,114 SqFt
SOLD DATE : 08/09/2024
Key Details
Sold Price $815,000
Property Type Single Family Home
Sub Type Residential-Detached
Listing Status Sold
Purchase Type For Sale
Square Footage 4,114 sqft
Subdivision Fox Chase Estates
MLS Listing ID 1000839
Sold Date 08/09/24
Style Contemporary/Modern,Ranch
Bedrooms 4
Full Baths 2
Half Baths 1
Three Quarter Bath 1
HOA Y/N false
Abv Grd Liv Area 2,614
Originating Board IRES MLS
Year Built 2000
Annual Tax Amount $6,840
Lot Size 1.640 Acres
Acres 1.64
Property Description
NO HOA and No metro district! Three car attached garage plus additional 700 sq ft Garage/shop with electricity. High- quality, custom built ranch with full partially finished basement on 1.64 acres with private pond. 5162 total sq ft with over 2,500 sq ft of main floor living with too many upgrades to mention in this 4 bed, 4 bath home with bonus rooms. Large eat in kitchen opens to great room overlooking the patio with Pergolas and pond. Quality cabinets and woodwork throughout. Solid oak doors, hardwood floors and Anderson wood windows. Relax in the secluded hot tub with a Covana top. Fire sprinkler system throughout the house, a whole house water filter, high efficiency furnace and AC. Has a private study/office. Lots of storage. Property accommodates RV/Boat parking. Septic is sized for 6 people. Beautiful landscaping and raised garden beds. Save on water with the yard and garden sprinkler system which uses water from the pond. New roof, new gutters and newer exterior paint. A must see!!
Location
State CO
County Larimer
Area Fort Collins
Zoning Res
Direction Wellington Exit East to Frontage Road south to Jefferson Ave East to Little Fox Noth on Little Fox to Property is ont the West Side of the Road
Rooms
Family Room Wood Floor
Other Rooms Workshop, Storage, Outbuildings
Primary Bedroom Level Main
Master Bedroom 18x14
Bedroom 2 Main 18x10
Bedroom 3 Main 14x11
Bedroom 4 Basement 13x13
Dining Room Wood Floor
Kitchen Wood Floor
Interior
Interior Features Study Area, Satellite Avail, High Speed Internet, Eat-in Kitchen, Separate Dining Room, Cathedral/Vaulted Ceilings, Open Floorplan, Pantry, Stain/Natural Trim, Walk-In Closet(s)
Heating Forced Air
Cooling Central Air
Flooring Wood Floors
Window Features Window Coverings,Wood Frames,Double Pane Windows
Appliance Electric Range/Oven, Dishwasher, Refrigerator, Microwave, Disposal
Laundry Washer/Dryer Hookups, Main Level
Exterior
Exterior Feature Hot Tub Included
Parking Features Garage Door Opener, RV/Boat Parking, Heated Garage, Oversized
Garage Spaces 3.0
Fence Partial, Wood, Other
Utilities Available Natural Gas Available, Electricity Available, Cable Available
Waterfront Description Abuts Pond/Lake
View Water
Roof Type Composition
Street Surface Gravel
Handicap Access Level Lot, Level Drive, Low Carpet, Main Floor Bath, Main Level Bedroom, Stall Shower, Main Level Laundry
Porch Patio, Deck
Building
Lot Description Lawn Sprinkler System, Level, Within City Limits, Pond on Lot
Faces East
Story 1
Sewer Septic
Water District Water, Northern Colorado
Level or Stories One
Structure Type Wood/Frame,Brick/Brick Veneer
New Construction false
Schools
Elementary Schools Eyestone
Middle Schools Wellington
High Schools Poudre
School District Poudre
Others
Senior Community false
Tax ID R1605379
SqFt Source Other
Special Listing Condition Private Owner
Read Less Info
Want to know what your home might be worth? Contact us for a FREE valuation!

Our team is ready to help you sell your home for the highest possible price ASAP

Bought with CO-OP Non-IRES
"My job is to find and attract mastery-based agents to the office, protect the culture, and make sure everyone is happy! "






