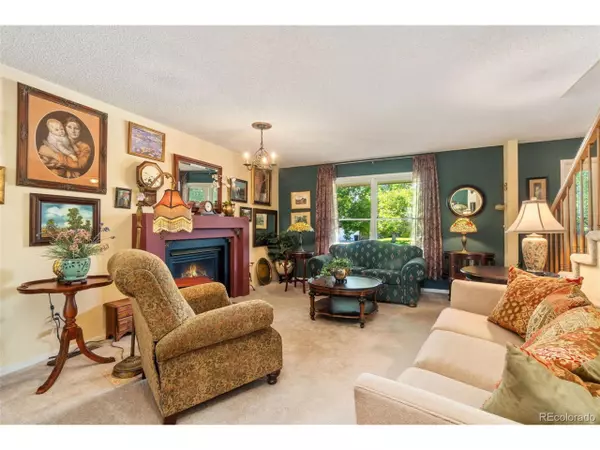$620,000
$620,000
For more information regarding the value of a property, please contact us for a free consultation.
4 Beds
4 Baths
1,860 SqFt
SOLD DATE : 08/07/2024
Key Details
Sold Price $620,000
Property Type Single Family Home
Sub Type Residential-Detached
Listing Status Sold
Purchase Type For Sale
Square Footage 1,860 sqft
Subdivision Eastlake Village
MLS Listing ID 9497493
Sold Date 08/07/24
Style Contemporary/Modern
Bedrooms 4
Full Baths 1
Half Baths 1
Three Quarter Bath 2
HOA Y/N false
Abv Grd Liv Area 1,860
Originating Board REcolorado
Year Built 1991
Annual Tax Amount $2,863
Lot Size 6,969 Sqft
Acres 0.16
Property Description
Step into the epitome of timeless elegance with this meticulously maintained semi-custom home in the coveted Eastlake Village. Boasting three bedrooms upstairs, including a master suite with a 3/4 bath featuring American Standard anti-bacterial shower walls, and a full bath conveniently nestled among the other bedrooms. The main level exudes warmth and charm with gleaming wood floors and carpet throughout, leading to a delightful eat-in kitchen seamlessly connected to the cozy family room. Entertain with ease in the formal dining room, with it's own built-in china cabinet, and front living room, enhanced by a beautiful gas fireplace. Downstairs, discover a versatile space with a fourth bedroom, 3/4 bath, laundry area, and ample storage, all serviced by a newer gas furnace and hot water heater and air conditioner. Enjoy the ease of maintenance with a new roof & gutter guards gracing the stately exterior, complemented by a lovely covered patio in the back yard. With no HOA restrictions, this home offers the perfect blend of functionality and elegance, with a double-deep tandem garage providing ample parking and storage space. Embrace the convenience and comfort of this charming home, meticulously crafted and thoughtfully designed for modern living. Schedule your private showing today and experience the unparalleled allure of this Eastlake Village gem., PROFESSIONAL PICTURES TO BE UPLOADED ON 06/07/2024. All information deemed reliable but not guaranteed. Buyer to verify all information. Quick close available.
Location
State CO
County Adams
Area Metro Denver
Zoning Res
Rooms
Basement Partial
Primary Bedroom Level Upper
Bedroom 2 Upper
Bedroom 3 Upper
Bedroom 4 Basement
Interior
Interior Features Eat-in Kitchen
Heating Forced Air
Cooling Central Air, Ceiling Fan(s)
Fireplaces Type Living Room, Single Fireplace
Fireplace true
Exterior
Garage Spaces 4.0
Fence Fenced
Utilities Available Electricity Available, Cable Available
View Mountain(s)
Roof Type Composition
Street Surface Paved
Handicap Access Level Lot
Porch Patio
Building
Lot Description Gutters, Cul-De-Sac, Level
Faces East
Story 2
Sewer City Sewer, Public Sewer
Water City Water
Level or Stories Two
Structure Type Wood/Frame
New Construction false
Schools
Elementary Schools Stellar
Middle Schools Century
High Schools Mountain Range
School District Adams 12 5 Star Schl
Others
Senior Community false
SqFt Source Assessor
Special Listing Condition Private Owner
Read Less Info
Want to know what your home might be worth? Contact us for a FREE valuation!

Our team is ready to help you sell your home for the highest possible price ASAP

"My job is to find and attract mastery-based agents to the office, protect the culture, and make sure everyone is happy! "






