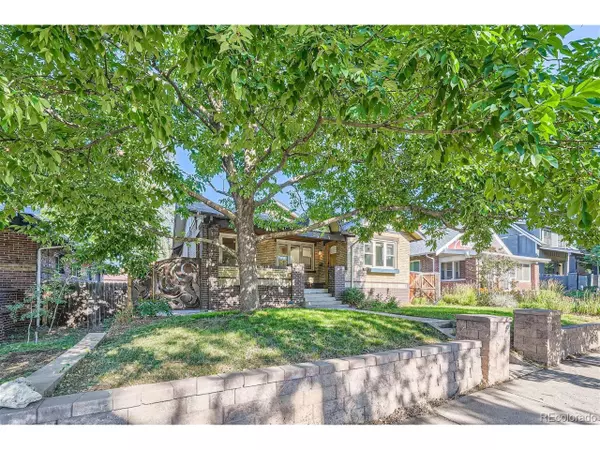$1,034,000
$1,050,000
1.5%For more information regarding the value of a property, please contact us for a free consultation.
4 Beds
2 Baths
2,165 SqFt
SOLD DATE : 08/26/2024
Key Details
Sold Price $1,034,000
Property Type Single Family Home
Sub Type Residential-Detached
Listing Status Sold
Purchase Type For Sale
Square Footage 2,165 sqft
Subdivision West Highlands
MLS Listing ID 7039383
Sold Date 08/26/24
Style Ranch
Bedrooms 4
Full Baths 1
Three Quarter Bath 1
HOA Y/N false
Abv Grd Liv Area 1,240
Originating Board REcolorado
Year Built 1927
Annual Tax Amount $4,758
Lot Size 6,098 Sqft
Acres 0.14
Property Description
Welcome to this delightful brick bungalow at 2921 Raleigh Street, where charm and comfort await in the heart of Denver. Step inside to check out this lovingly maintained home with tons of natural light, an amazing open floor plan, and an updated kitchen with new countertops. This 4 bed, 2 bath home sits on a spacious lot with mature landscaping and raspberry bushes throughout the backyard. Just before you walk inside you'll love the oversized front porch, perfect for a morning cup of coffee. As you enter the home you'll enjoy the built in shelving surrounding the classic fireplace perfectly situated in the living room. An updated bathroom along with two large and light filled bedrooms round out the upstairs of the home.
The lower level features a massive primary bedroom with an oversized window, gas fireplace, and huge closet. There is also a secondary bedroom, 3/4 bathroom, laundry, wine cellar, and a finished crawl space which is perfect for storage. The garage itself is an oversized two car garage, but attached is an additional space which would make the perfect workshop, art studio, or play area.
Conveniently located just blocks from both Sloan's Lake and the vibrant shopping district at 32nd and Lowell, this home offers the perfect combination of secluded enjoyment on a quiet street and quick access to some of the best spaces in Denver. Come take a look today!
Location
State CO
County Denver
Area Metro Denver
Zoning U-SU-C
Rooms
Other Rooms Outbuildings
Primary Bedroom Level Basement
Bedroom 2 Main
Bedroom 3 Main
Bedroom 4 Basement
Interior
Heating Baseboard
Cooling Room Air Conditioner, Evaporative Cooling, Attic Fan
Appliance Dishwasher, Washer, Dryer, Microwave, Freezer, Disposal
Laundry In Basement
Exterior
Garage Spaces 2.0
Utilities Available Natural Gas Available
Roof Type Composition
Handicap Access Level Lot
Porch Patio
Building
Lot Description Level
Faces East
Story 1
Sewer City Sewer, Public Sewer
Water City Water
Level or Stories One
Structure Type Wood/Frame,Brick/Brick Veneer,Concrete
New Construction false
Schools
Elementary Schools Edison
Middle Schools Strive Sunnyside
High Schools North
School District Denver 1
Others
Senior Community false
SqFt Source Assessor
Special Listing Condition Private Owner
Read Less Info
Want to know what your home might be worth? Contact us for a FREE valuation!

Our team is ready to help you sell your home for the highest possible price ASAP

Bought with GREEN DOOR LIVING REAL ESTATE
"My job is to find and attract mastery-based agents to the office, protect the culture, and make sure everyone is happy! "






