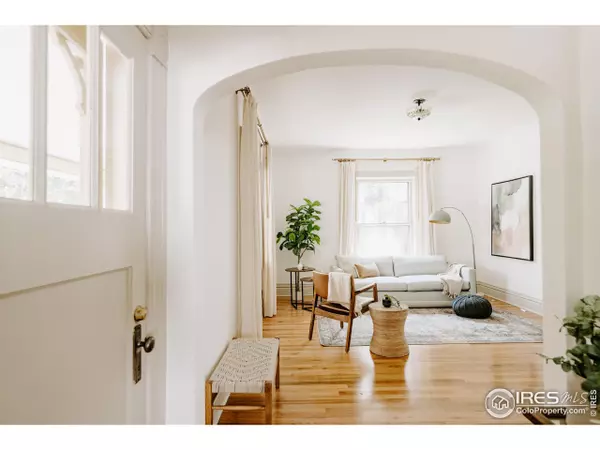$1,045,000
$1,045,000
For more information regarding the value of a property, please contact us for a free consultation.
4 Beds
3 Baths
2,759 SqFt
SOLD DATE : 08/27/2024
Key Details
Sold Price $1,045,000
Property Type Single Family Home
Sub Type Residential-Detached
Listing Status Sold
Purchase Type For Sale
Square Footage 2,759 sqft
Subdivision Longmont Ot
MLS Listing ID 1015515
Sold Date 08/27/24
Style Victorian
Bedrooms 4
Full Baths 2
Three Quarter Bath 1
HOA Y/N false
Abv Grd Liv Area 2,759
Originating Board IRES MLS
Year Built 1911
Annual Tax Amount $3,423
Lot Size 10,890 Sqft
Acres 0.25
Property Description
Nestled in Old Town Longmont, this Edwardian home harmoniously combines historic charm with contemporary comforts. Start your day on the east-facing porch, or unwind in the sunlit living and great room areas. The kitchen blends modern convenience with vintage flair, boasting custom cabinetry, granite countertops, and original details. A cozy great room, complete with a gas fireplace and built-in bookshelves, offers views of the tranquil backyard. Upstairs, a spacious primary with hardwood floors awaits, accompanied by an ensuite bath featuring a luxurious jetted tub and separate shower, plus a versatile sitting room. Outside, mature trees shade the expansive yard, perfect for al fresco dining or relaxing. Immerse yourself in a home rich with history yet tailored for contemporary living-a true sanctuary in a coveted Longmont locale.
Location
State CO
County Boulder
Area Longmont
Zoning RES
Rooms
Other Rooms Storage
Basement Partial
Primary Bedroom Level Main
Master Bedroom 1x1
Bedroom 2 1x1
Bedroom 3 1x1
Bedroom 4 1x1
Kitchen Wood Floor
Interior
Interior Features Eat-in Kitchen, Separate Dining Room, Cathedral/Vaulted Ceilings, Walk-In Closet(s), Loft, Kitchen Island, Steam Shower, 9ft+ Ceilings, Crown Molding
Heating Forced Air
Cooling Central Air, Room Air Conditioner, Evaporative Cooling
Fireplaces Type Insert, Great Room
Fireplace true
Window Features Window Coverings,Bay Window(s),Double Pane Windows
Appliance Gas Range/Oven, Down Draft, Dishwasher, Refrigerator, Washer, Dryer, Microwave, Disposal
Laundry Washer/Dryer Hookups
Exterior
Garage Spaces 2.0
Fence Partial
Utilities Available Natural Gas Available
Roof Type Composition
Street Surface Paved
Handicap Access Level Lot, Main Floor Bath, Main Level Bedroom, Main Level Laundry
Porch Patio
Building
Lot Description Curbs, Gutters, Sidewalks, Fire Hydrant within 500 Feet, Lawn Sprinkler System, Historic District
Faces East
Story 2
Sewer City Sewer
Water City Water, City of Longmont
Level or Stories Two
Structure Type Wood/Frame
New Construction false
Schools
Elementary Schools Central
Middle Schools Longs Peak
High Schools Longmont
School District St Vrain Dist Re 1J
Others
Senior Community false
Tax ID R0046157
SqFt Source Other
Special Listing Condition Private Owner
Read Less Info
Want to know what your home might be worth? Contact us for a FREE valuation!

Our team is ready to help you sell your home for the highest possible price ASAP

Bought with Massey Real Estate LLC
"My job is to find and attract mastery-based agents to the office, protect the culture, and make sure everyone is happy! "






