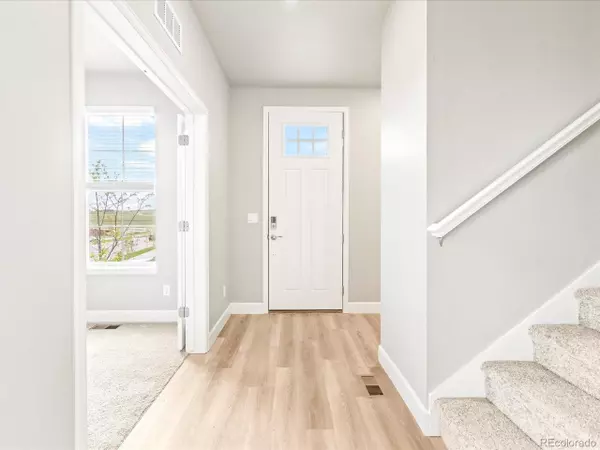$570,000
$574,990
0.9%For more information regarding the value of a property, please contact us for a free consultation.
3 Beds
3 Baths
1,880 SqFt
SOLD DATE : 08/30/2024
Key Details
Sold Price $570,000
Property Type Townhouse
Sub Type Attached Dwelling
Listing Status Sold
Purchase Type For Sale
Square Footage 1,880 sqft
Subdivision Sterling Ranch Prospect Village
MLS Listing ID 3821201
Sold Date 08/30/24
Style Chalet
Bedrooms 3
Full Baths 2
Half Baths 1
HOA Fees $69/mo
HOA Y/N true
Abv Grd Liv Area 1,880
Originating Board REcolorado
Year Built 2024
Annual Tax Amount $6,367
Lot Size 3,049 Sqft
Acres 0.07
Property Description
Welcome to the epitome of modern comfort and style in Prospect Village at Sterling Ranch, Colorado-the Vail floorplan by Meritage Homes. Step into a realm where every detail is crafted to perfection, offering a lifestyle of unparalleled luxury and convenience. At the heart of this exquisite home lies a chef's dream-a spacious kitchen that redefines culinary excellence. From the expansive kitchen island to the seamless flow of the layout, hosting gatherings or simply whipping up family meals becomes an effortless affair. Picture yourself in the open-concept great room, basking in the warmth of abundant natural light that floods the space, creating an ambiance of relaxation and togetherness. It's the perfect canvas for unforgettable moments with loved ones, where laughter echoes and memories are made. Need a sanctuary for productivity or quiet reflection? Look no further than the generously sized corner study, offering versatility for work, hobbies, or simply unwinding with a good book-a haven tailored to your lifestyle. Retreat to the serenity of your private primary suite at day's end, where tranquility meets thoughtful design. Unwind in the lap of luxury, surrounded by comfort and elegance-a space that truly embodies the essence of relaxation.
Indulge in the ultimate self-care experience in the private primary bath, a sanctuary designed for rejuvenation and pampering-a place where the stresses of the day simply melt away. With approximately 1,880 square feet of meticulously designed living space, the Vail floorplan offers a harmonious blend of style and functionality. Boasting 3 bedrooms and 3 bathrooms, every corner of this home exudes sophistication and charm. Discover the home you've always dreamed of-a sanctuary where luxury meets practicality, and every detail is tailored to elevate your lifestyle.
Location
State CO
County Douglas
Area Metro Denver
Direction From US-85 S/Santa Fe Dr. take the Titan Parkway exit and turn right, follow for 3 miles to N Rampart Range Rd and continue for 1.5 miles to Waterton Rd then turn left and the community will on your right.
Rooms
Basement Unfinished, Sump Pump
Primary Bedroom Level Upper
Bedroom 2 Upper
Bedroom 3 Upper
Interior
Interior Features Study Area, Pantry, Walk-In Closet(s), Kitchen Island
Cooling Central Air
Window Features Double Pane Windows,Triple Pane Windows
Appliance Dishwasher, Microwave, Disposal
Laundry Upper Level
Exterior
Exterior Feature Private Yard
Garage Spaces 2.0
Fence Partial
Utilities Available Electricity Available, Cable Available
Roof Type Composition
Street Surface Paved
Porch Patio
Building
Faces Northeast
Story 2
Foundation Slab
Sewer City Sewer, Public Sewer
Level or Stories Two
Structure Type Wood/Frame,Stone,Composition Siding,Other
New Construction true
Schools
Elementary Schools Roxborough
Middle Schools Ranch View
High Schools Thunderridge
School District Douglas Re-1
Others
HOA Fee Include Trash
Senior Community false
SqFt Source Plans
Special Listing Condition Builder
Read Less Info
Want to know what your home might be worth? Contact us for a FREE valuation!

Our team is ready to help you sell your home for the highest possible price ASAP

Bought with Full Circle Realty CO
"My job is to find and attract mastery-based agents to the office, protect the culture, and make sure everyone is happy! "






