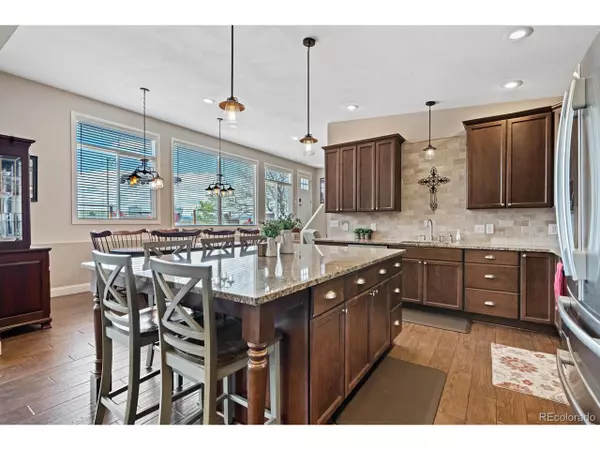$1,099,000
$1,195,000
8.0%For more information regarding the value of a property, please contact us for a free consultation.
3 Beds
3 Baths
2,711 SqFt
SOLD DATE : 08/30/2024
Key Details
Sold Price $1,099,000
Property Type Single Family Home
Sub Type Residential-Detached
Listing Status Sold
Purchase Type For Sale
Square Footage 2,711 sqft
Subdivision Douglas Acres
MLS Listing ID 8776142
Sold Date 08/30/24
Style Ranch
Bedrooms 3
Full Baths 1
Half Baths 1
Three Quarter Bath 1
HOA Y/N false
Abv Grd Liv Area 2,711
Originating Board REcolorado
Year Built 1991
Annual Tax Amount $2,451
Lot Size 54.320 Acres
Acres 54.32
Property Description
Experience the beauty of country living on this expansive 54-acre property boasting breathtaking views from Pikes Peak to Longs Peak! This Agricultural-zoned property has it all, including cross-fencing for grazing, outbuildings perfect for dog kennels or stables, a charming chicken coop, and a versatile sport court for year-round activities. Additionally, there is a separate studio/office equipped with electricity. Step inside the beautifully updated home featuring exquisite tile plank floors, rustic barn doors, and a spectacular kitchen adorned with granite countertops and a travertine backsplash. The open floor plan includes a spacious great room with a striking stacked stone accent wall surrounding the pellet stove, vaulted ceilings, and large picture windows that frame the picturesque front courtyard. The kitchen boasts top-of-the-line stainless steel appliances, a generous walk-in pantry, and seamlessly connects to the dining area, complete with an additional seating area centered around the cozy wood burning stove. A private office with built- in shelves is tucked away off the great room, and there is a convenient half bath near the main entry. Discover three inviting bedrooms and two well-appointed bathrooms, including the master retreat showcasing an updated ensuite with radiant heated floors, a generously-sized walk-in closet, and stunning mountain views. The second bedroom features a unique built-in lofted bed with a cozy seating area below. Embrace outdoor living on the expanded wood deck facing the majestic front range, offering ample space for seating and delightful alfresco dining experiences. Additional highlights of this remarkable property include a spacious laundry room with a utility sink, radon mitigation, and an attached oversized 2-car garage. The detached studio provides a lower seating area, while the upper level studio/office boasts the most captivating views on the entire property. Schedule a tour today!
Location
State CO
County Douglas
Area Metro Denver
Zoning A1
Direction From Hwy 83, west on Greenland Rd, turn left at mailboxes to stay on Greenland Rd (your GPS directions should be correct), there is one For Sale sign at the end of the shared driveway and another at the entrance to the property itself. The driveway splits--stay left to follow to the main house.
Rooms
Other Rooms Kennel/Dog Run, Outbuildings
Basement Built-In Radon
Primary Bedroom Level Main
Master Bedroom 15x15
Bedroom 2 Main 10x18
Bedroom 3 Main 11x9
Interior
Interior Features Study Area, Cathedral/Vaulted Ceilings, Open Floorplan, Pantry, Walk-In Closet(s), Kitchen Island
Heating Baseboard, Wood Stove
Cooling Ceiling Fan(s)
Fireplaces Type 2+ Fireplaces, Pellet Stove
Fireplace true
Appliance Dishwasher, Refrigerator, Microwave
Laundry Main Level
Exterior
Garage Spaces 2.0
Fence Partial, Other
Utilities Available Electricity Available, Cable Available
View Mountain(s)
Roof Type Composition
Present Use Horses
Street Surface Dirt
Porch Deck
Building
Lot Description Gutters, Sloped
Story 1
Foundation Slab
Sewer Septic, Septic Tank
Water Well
Level or Stories One
Structure Type Wood/Frame
New Construction false
Schools
Elementary Schools Cherry Valley
Middle Schools Mesa
High Schools Douglas County
School District Douglas Re-1
Others
Senior Community false
SqFt Source Assessor
Special Listing Condition Private Owner
Read Less Info
Want to know what your home might be worth? Contact us for a FREE valuation!

Our team is ready to help you sell your home for the highest possible price ASAP

Bought with HomeSmart Realty
"My job is to find and attract mastery-based agents to the office, protect the culture, and make sure everyone is happy! "






