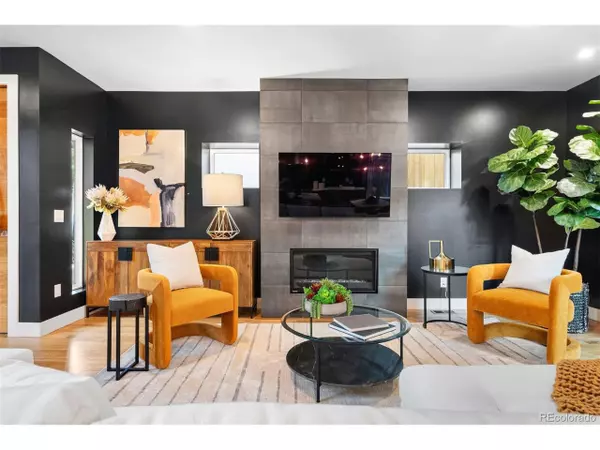$1,362,500
$1,375,000
0.9%For more information regarding the value of a property, please contact us for a free consultation.
4 Beds
5 Baths
2,646 SqFt
SOLD DATE : 09/03/2024
Key Details
Sold Price $1,362,500
Property Type Single Family Home
Sub Type Residential-Detached
Listing Status Sold
Purchase Type For Sale
Square Footage 2,646 sqft
Subdivision Lohi,Highland,Highlands
MLS Listing ID 7590681
Sold Date 09/03/24
Style Contemporary/Modern
Bedrooms 4
Full Baths 4
Half Baths 1
HOA Y/N false
Abv Grd Liv Area 1,886
Originating Board REcolorado
Year Built 2019
Annual Tax Amount $6,121
Lot Size 2,613 Sqft
Acres 0.06
Property Description
Welcome to 2328 West 33rd Avenue nestled quietly in the heart of Lohi where timeless design meets modern living. Experience the epitome of luxury in this single-family, architecturally captivating home that boasts a modern design and high-end finishes. Constructed with high-quality, low-maintenance brick, this residence features impressive glass wall of windows on the front facade that stretches from street level to the top of the structure, offering both aesthetic appeal and abundant natural light. GOURMET KITCHEN! Indulge your culinary passions in a custom-designed kitchen, complete with locally made cabinets, thoughtfully planned storage solutions by Concept 32, sophisticated stainless steel Viking stainless steel professional appliances, a large Quartz island that comfortably seats four. PRIVATE EVENINGS UNDER THE STARS. Glass accordion doors open from the main living space onto the lovely, private patio. SOPHISTICATED ELEGANCE! Admire the elegant and contemporary floating staircase, which combines premium-quality solid oak treads with the sleek aesthetic of glass balustrade, adding a touch of modern sophistication to the heart of your home. Seller's put an additional $75,000 into the home with a newly designed and installed patio and new, professional landscaping, including a re-designed landscape drainage system. PRIME LOCATION: 95 WALK SCORE! Nestled in the vibrant Lohi neighborhood, this home is just steps away from fabulous restaurants, cozy coffee shops, bakeries, trendy bars, fun brewery's, and unique shops.
Location
State CO
County Denver
Area Metro Denver
Zoning U-TU-B
Direction Off of Zuni and 33rd.
Rooms
Primary Bedroom Level Upper
Master Bedroom 13x16
Bedroom 2 Upper 10x15
Bedroom 3 Upper 10x11
Bedroom 4 Basement 8x9
Interior
Interior Features Cathedral/Vaulted Ceilings, Open Floorplan, Walk-In Closet(s), Kitchen Island
Heating Forced Air
Cooling Central Air
Fireplaces Type Gas, Living Room, Single Fireplace
Fireplace true
Window Features Window Coverings,Double Pane Windows
Appliance Dishwasher, Refrigerator, Disposal
Laundry Upper Level
Exterior
Exterior Feature Balcony
Garage Spaces 2.0
Fence Partial
Utilities Available Natural Gas Available, Electricity Available, Cable Available
Roof Type Rubber
Street Surface Paved
Handicap Access Level Lot
Porch Patio
Building
Lot Description Lawn Sprinkler System, Level
Faces North
Story 3
Sewer City Sewer, Public Sewer
Water City Water
Level or Stories Three Or More
Structure Type Wood/Frame,Brick/Brick Veneer
New Construction false
Schools
Elementary Schools Edison
Middle Schools Strive Sunnyside
High Schools North
School District Denver 1
Others
Senior Community false
SqFt Source Assessor
Special Listing Condition Private Owner
Read Less Info
Want to know what your home might be worth? Contact us for a FREE valuation!

Our team is ready to help you sell your home for the highest possible price ASAP

Bought with LIV Sotheby's International Realty
"My job is to find and attract mastery-based agents to the office, protect the culture, and make sure everyone is happy! "






