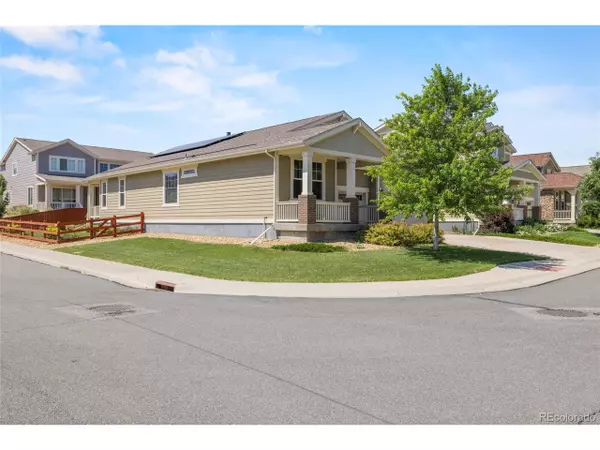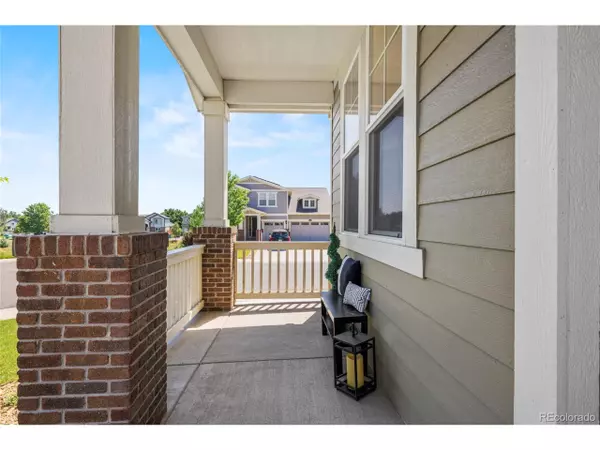$972,500
$998,000
2.6%For more information regarding the value of a property, please contact us for a free consultation.
3 Beds
3 Baths
2,137 SqFt
SOLD DATE : 09/04/2024
Key Details
Sold Price $972,500
Property Type Single Family Home
Sub Type Residential-Detached
Listing Status Sold
Purchase Type For Sale
Square Footage 2,137 sqft
Subdivision Table Rock Ridge
MLS Listing ID 6237011
Sold Date 09/04/24
Style Contemporary/Modern,Ranch
Bedrooms 3
Full Baths 3
HOA Y/N true
Abv Grd Liv Area 2,137
Originating Board REcolorado
Year Built 2016
Annual Tax Amount $10,177
Lot Size 7,840 Sqft
Acres 0.18
Property Description
Incredible ranch home in the very desirable Table Rock Ridge neighborhood. Incredible views surround this beautifully maintained open-concept, light-filled home featuring 3 bedrooms and 3 baths, with an unfinished basement for future expansion. The heart of the home is an expansive open area that encompasses the kitchen, breakfast nook and enormous family room with a corner fireplace. The kitchen features a pantry and a large working island. The primary suite includes a separate shower and garden tub, dual vanities and a massive walk-in closet, while the secondary bedrooms have easy access to their own full-size bathrooms. You'll appreciate the 3-car garage, high ceilings, solar panels, mud room, large closets, 8' doors, brushed nickel fixtures & custom window treatments. The Sliding glass doors lead out onto the spacious deck perfect for entertaining and dining where you can enjoy the wonderful views of the mountains. The basement is unfinished and has a stubbed-in bathroom and sump pump and is ready to be transformed into additional living and recreational space. Outside, enjoy the low-maintenance backyard and additional patio area. Save money with the solar panels. The neighborhood park is just up the street. This home will grant you easy access between North Table Mountain, Long Lake Park & White Elk Ranch Open Space - the perfect place to hike, bike, and stroll. This welcoming neighborhood has a park, playground, nature trails, soccer field, and volleyball courts. Conveniently located to Golden, Boulder and the I70 to access all the fabulous ski resorts that Colorado has to offer.
Location
State CO
County Jefferson
Community Playground, Hiking/Biking Trails
Area Metro Denver
Direction From HWY 93 and W 58th Ave head East on W 58th Ave to Gilbert St. Head North on Gilbert St to W 59th Dr. Head East on W 59th Dr end of the block 19470 is on the right side of the street.
Rooms
Basement Full, Unfinished, Sump Pump
Primary Bedroom Level Main
Bedroom 2 Main
Bedroom 3 Main
Interior
Interior Features Eat-in Kitchen, Open Floorplan, Walk-In Closet(s), Kitchen Island
Heating Forced Air
Cooling Central Air, Ceiling Fan(s)
Fireplaces Type Gas Logs Included, Living Room, Single Fireplace
Fireplace true
Window Features Double Pane Windows
Appliance Self Cleaning Oven, Double Oven, Dishwasher, Refrigerator, Washer, Dryer, Microwave
Exterior
Parking Features Oversized
Garage Spaces 3.0
Fence Fenced
Community Features Playground, Hiking/Biking Trails
Utilities Available Electricity Available, Cable Available
View Mountain(s), Foothills View
Roof Type Composition
Street Surface Paved
Porch Patio, Deck
Building
Lot Description Gutters, Lawn Sprinkler System, Corner Lot
Faces North
Story 1
Sewer City Sewer, Public Sewer
Water City Water
Level or Stories One
Structure Type Wood/Frame,Wood Siding
New Construction false
Schools
Elementary Schools Mitchell
Middle Schools Bell
High Schools Golden
School District Jefferson County R-1
Others
HOA Fee Include Trash
Senior Community false
SqFt Source Assessor
Special Listing Condition Other Owner
Read Less Info
Want to know what your home might be worth? Contact us for a FREE valuation!

Our team is ready to help you sell your home for the highest possible price ASAP

"My job is to find and attract mastery-based agents to the office, protect the culture, and make sure everyone is happy! "






