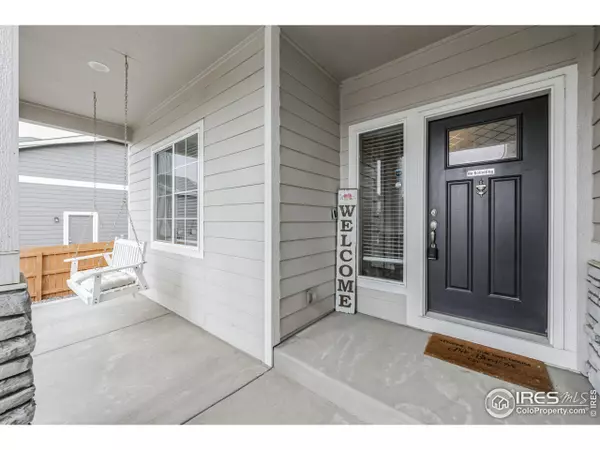$610,000
$619,900
1.6%For more information regarding the value of a property, please contact us for a free consultation.
3 Beds
3 Baths
2,503 SqFt
SOLD DATE : 09/05/2024
Key Details
Sold Price $610,000
Property Type Single Family Home
Sub Type Residential-Detached
Listing Status Sold
Purchase Type For Sale
Square Footage 2,503 sqft
Subdivision Sorrento
MLS Listing ID 1012805
Sold Date 09/05/24
Style Contemporary/Modern
Bedrooms 3
Full Baths 2
Half Baths 1
HOA Y/N false
Abv Grd Liv Area 2,503
Originating Board IRES MLS
Year Built 2021
Annual Tax Amount $6,509
Lot Size 7,840 Sqft
Acres 0.18
Property Description
$10,000 price improvement + Seller Financing fixed Rate with enough $ down! This Home is located in the highly desirable Subdivision of Sorrento 3 mins West of I-25. Mountain Views surround you, as you walk down the miles of trails and Parks! This beautiful 2-Story Home has it all! Full unfinished basement w/ bath rough-in, + ability to add 2 more conforming bedrooms w/ its own electrical sub-panel. This home has everything you've been looking for and more. This home boasts a Large 3-Car Attached Garage. Off the Garage, youll find a completed Mudroom, equipped with shoe storage + Mail area + coat closet. On the Main floor you will also find a great sized office (which could easily be converted to a 4th bedroom). This luxurious Home has White Quartz Countertops throughout, with White cabinets and Brushed nickel Cab. Hardware, throughout the entire home. The oversized Kitchen Island, is perfect for entertaining and comfortably has room for 3-4 barstools/chairs. The kitchen comes with All Stainless steel Appliance package Gas, complete with a French door Samsung fridge/freezer. To put this kitchen over the top there is a beautifully tiled herringbone Backsplash throughout, making it Pop! The open concept is fantastic in this floor plan, with the Living Room boasting Built-in bookshelves/cabinets and a stone Surround Gas fireplace. Lastly the main floor encompasses a freshly remodeled 1/2 bath. Your Backyard is the perfect size, with a bonus covered back patio and Gas grill hookup! Privacy fencing encloses the backyard, and of course comes fully landscaped w/ irrigation. Upstairs you'll find an excellent Large Loft space (which could easily be converted into another bedroom). Additionally youve got 3 generously sized Bedrooms upstairs, with 2 double sink Full bathrooms. The Primary bath has been Fully updated, and is certain to impress! Come see this home today, before its gone. Extras like a 6-person Hot-Tub, Newer Washer/Dryer included! Dont miss this!
Location
State CO
County Weld
Community Playground, Park, Hiking/Biking Trails
Area Greeley/Weld
Zoning SFR
Direction From I-25, Head West on Hwy. 66. Take a Right onto CR-5. Next Turn Right onto Charbray St., followed by an immediate Right onto Lineback, which turns into Pineywoods after the bend. House will be the 2nd home on your left after you pass through the next intersection. Address number is 2163.
Rooms
Basement Full, Unfinished, Built-In Radon, Sump Pump
Primary Bedroom Level Upper
Master Bedroom 14x13
Bedroom 2 Upper 12x12
Bedroom 3 Upper 11x10
Dining Room Luxury Vinyl Floor
Kitchen Luxury Vinyl Floor
Interior
Interior Features Study Area, Satellite Avail, High Speed Internet, Eat-in Kitchen, Separate Dining Room, Open Floorplan, Pantry, Walk-In Closet(s), Loft, Kitchen Island
Heating Forced Air
Cooling Central Air
Fireplaces Type Living Room
Fireplace true
Window Features Window Coverings
Appliance Gas Range/Oven, Self Cleaning Oven, Double Oven, Dishwasher, Refrigerator, Washer, Dryer, Microwave, Disposal
Laundry Washer/Dryer Hookups, Upper Level
Exterior
Exterior Feature Lighting, Hot Tub Included
Parking Features Garage Door Opener, Oversized, Tandem
Garage Spaces 3.0
Fence Fenced, Wood
Community Features Playground, Park, Hiking/Biking Trails
Utilities Available Natural Gas Available, Cable Available
View Mountain(s), Foothills View
Roof Type Composition
Street Surface Paved,Asphalt
Handicap Access Accessible Doors
Porch Patio
Building
Lot Description Curbs, Gutters, Sidewalks, Lawn Sprinkler System, Water Rights Excluded, Mineral Rights Excluded
Faces South
Story 2
Water City Water, Little Thompson
Level or Stories Two
Structure Type Wood/Frame,Stone,Concrete
New Construction false
Schools
Elementary Schools Mead
Middle Schools Mead
High Schools Mead
School District St Vrain Dist Re 1J
Others
HOA Fee Include Common Amenities,Snow Removal,Management,Utilities
Senior Community false
Tax ID R8958014
SqFt Source Assessor
Special Listing Condition Private Owner
Read Less Info
Want to know what your home might be worth? Contact us for a FREE valuation!

Our team is ready to help you sell your home for the highest possible price ASAP

Bought with Dwellings Colorado Real Estate

"My job is to find and attract mastery-based agents to the office, protect the culture, and make sure everyone is happy! "






