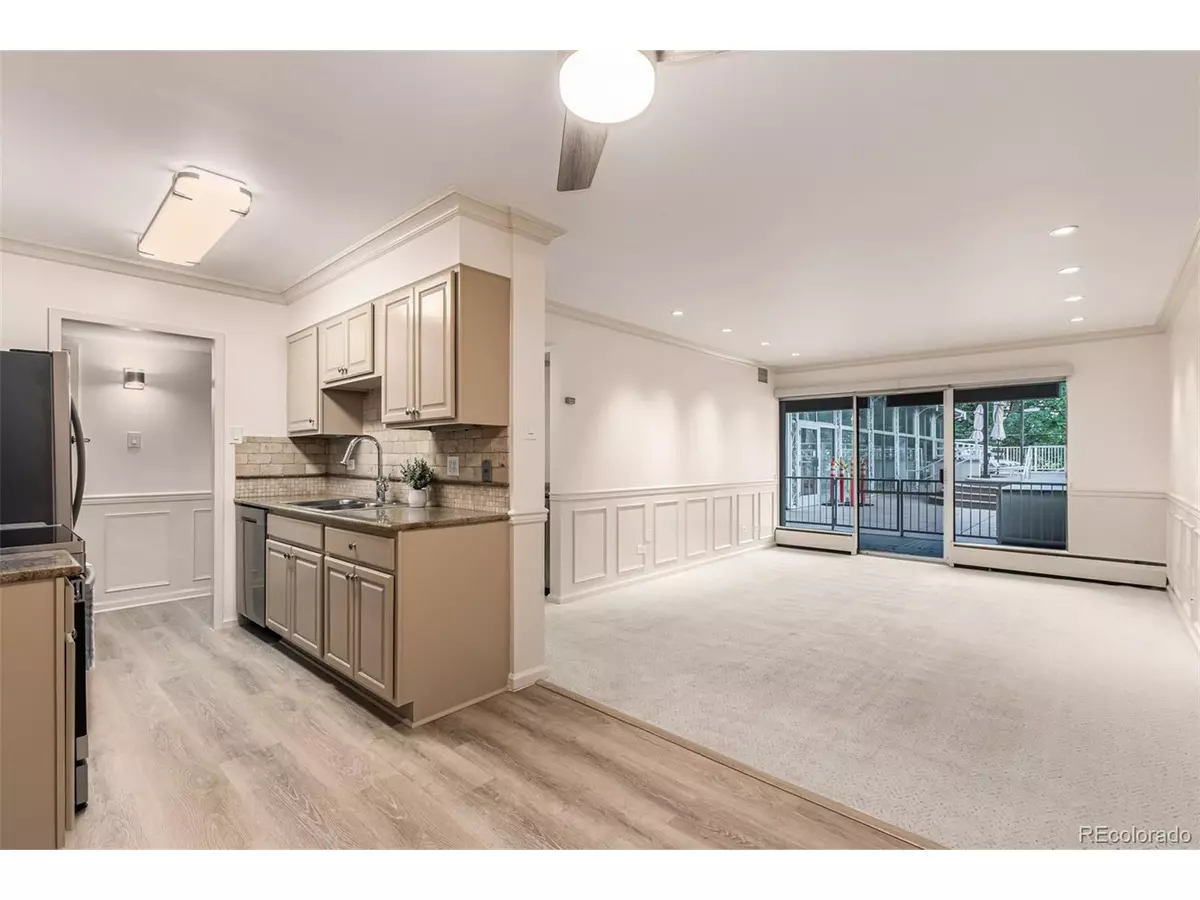$349,900
$349,900
For more information regarding the value of a property, please contact us for a free consultation.
1 Bed
1 Bath
723 SqFt
SOLD DATE : 09/10/2024
Key Details
Sold Price $349,900
Property Type Townhouse
Sub Type Attached Dwelling
Listing Status Sold
Purchase Type For Sale
Square Footage 723 sqft
Subdivision Inslees Add
MLS Listing ID 3990341
Sold Date 09/10/24
Style Contemporary/Modern,Ranch
Bedrooms 1
Full Baths 1
HOA Fees $520/mo
HOA Y/N true
Abv Grd Liv Area 723
Originating Board REcolorado
Year Built 1966
Annual Tax Amount $1,491
Lot Size 0.570 Acres
Acres 0.57
Property Description
Discover your oasis in the heart of Denver with this recently updated condo that offers the perfect blend of modern comfort and urban convenience. Step into bright and spacious living areas adorned with new vinyl plank flooring and plush carpeting, complemented by fresh paint and contemporary light fixtures that create a welcoming ambiance throughout.
The bathroom has been beautifully renovated with new vanities and toilet, while new shades and upgraded closet hardware add a touch of elegance to the bedroom. The kitchen invites culinary creativity with new appliances and freshly painted cabinets. A covered patio provides a serene retreat extending seamlessly to the community terrace that overlooks historic Cheesman Park.
Enjoy direct access to complex amenities including the pool, fitness center, steam room, and covered parking, ensuring both relaxation and convenience at your fingertips. This condo represents an exceptional opportunity to own a piece of Denver's vibrant lifestyle.
Location
State CO
County Denver
Community Clubhouse, Pool, Sauna, Fitness Center, Extra Storage, Elevator, Gated
Area Metro Denver
Zoning G-MU-20
Direction Head east on W Colfax Ave, Turn right onto Fox St, Turn left onto W 14th Ave, Turn right onto N Humboldt St. Property will be on the left.
Rooms
Primary Bedroom Level Main
Interior
Interior Features Eat-in Kitchen
Heating Forced Air
Cooling Central Air, Ceiling Fan(s)
Fireplaces Type None
Fireplace false
Window Features Window Coverings
Appliance Refrigerator, Bar Fridge, Microwave, Disposal
Laundry Common Area
Exterior
Garage Spaces 1.0
Pool Private
Community Features Clubhouse, Pool, Sauna, Fitness Center, Extra Storage, Elevator, Gated
Utilities Available Natural Gas Available, Electricity Available, Cable Available
Roof Type Flat
Street Surface Paved
Handicap Access No Stairs
Porch Patio
Private Pool true
Building
Faces East
Story 1
Sewer City Sewer, Public Sewer
Water City Water
Level or Stories One
Structure Type Brick/Brick Veneer
New Construction false
Schools
Elementary Schools Dora Moore
Middle Schools Morey
High Schools East
School District Denver 1
Others
HOA Fee Include Trash,Snow Removal,Management,Maintenance Structure,Water/Sewer,Heat
Senior Community false
SqFt Source Assessor
Special Listing Condition Private Owner
Read Less Info
Want to know what your home might be worth? Contact us for a FREE valuation!

Our team is ready to help you sell your home for the highest possible price ASAP

"My job is to find and attract mastery-based agents to the office, protect the culture, and make sure everyone is happy! "






