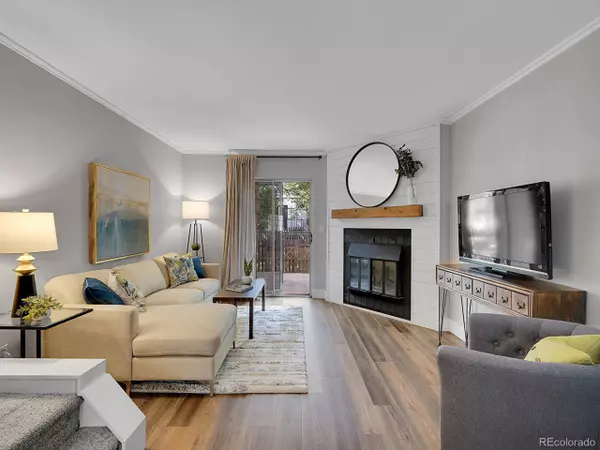$344,900
$349,900
1.4%For more information regarding the value of a property, please contact us for a free consultation.
2 Beds
2 Baths
1,036 SqFt
SOLD DATE : 09/20/2024
Key Details
Sold Price $344,900
Property Type Townhouse
Sub Type Attached Dwelling
Listing Status Sold
Purchase Type For Sale
Square Footage 1,036 sqft
Subdivision Centennial Heights
MLS Listing ID 9612315
Sold Date 09/20/24
Bedrooms 2
Full Baths 1
Half Baths 1
HOA Fees $375/mo
HOA Y/N true
Abv Grd Liv Area 1,036
Originating Board REcolorado
Year Built 1984
Annual Tax Amount $2,584
Property Description
Beautifully renovated, unquestionably charming south-facing townhome in the desirable Centennial Heights neighborhood! Perfectly located with easy access to University Blvd and County Line Road, this home offers an unbeatable Centennial location with enviable updates and thoughtful styling throughout. The living room offers a cozy space to relax and entertain, with a wood-burning fireplace beautifully accented with crisp white shiplap and a modern rustic wood mantle. Enjoy easy access to the patio from the family room, perfect for indoor-outdoor living. Beautiful luxury vinyl plank flooring throughout the main level offers easy upkeep and unmatched styling. Step into the stylish kitchen, featuring warm wood cabinets, sleek granite countertops, stainless steel appliances, a beautiful tile backsplash and a convenient breakfast bar. Don't miss the main-level half-bath, and main-floor laundry room! Upstairs, the primary bedroom boasts a vaulted ceiling, a ceiling fan, and an updated ensuite bathroom with dual sinks. The upstairs bathroom also offers convenient hall access. Outside, you'll find a small, fenced area with plenty of decking-a great spot for entertaining or enjoying time with furry friends. This community offers fantastic amenities, including walking access to a dog park, a greenbelt, and a large park with a playground. Plus, there's ample visitor parking and a community pool for residents to enjoy. Located close to Park Meadows, the Streets at SouthGlenn, and C-470, this townhome also offers excellent investment or rental potential. Welcome home!
Location
State CO
County Arapahoe
Area Metro Denver
Rooms
Primary Bedroom Level Upper
Master Bedroom 18x14
Bedroom 2 Upper 10x11
Interior
Interior Features Eat-in Kitchen, Cathedral/Vaulted Ceilings, Walk-In Closet(s)
Heating Forced Air
Cooling Central Air
Fireplaces Type Family/Recreation Room Fireplace, Single Fireplace
Fireplace true
Window Features Window Coverings,Double Pane Windows
Appliance Self Cleaning Oven, Dishwasher, Refrigerator, Washer, Dryer, Microwave, Disposal
Laundry Main Level
Exterior
Garage Spaces 1.0
Fence Fenced
Utilities Available Natural Gas Available, Electricity Available, Cable Available
Roof Type Composition
Street Surface Paved
Porch Deck
Building
Lot Description Abuts Private Open Space
Faces South
Story 2
Sewer City Sewer, Public Sewer
Water City Water
Level or Stories Two
Structure Type Wood/Frame,Wood Siding,Concrete
New Construction false
Schools
Elementary Schools Sandburg
Middle Schools Powell
High Schools Arapahoe
School District Littleton 6
Others
HOA Fee Include Trash,Snow Removal,Maintenance Structure,Water/Sewer
Senior Community false
SqFt Source Assessor
Special Listing Condition Private Owner
Read Less Info
Want to know what your home might be worth? Contact us for a FREE valuation!

Our team is ready to help you sell your home for the highest possible price ASAP

Bought with Colorado Home Realty
"My job is to find and attract mastery-based agents to the office, protect the culture, and make sure everyone is happy! "






