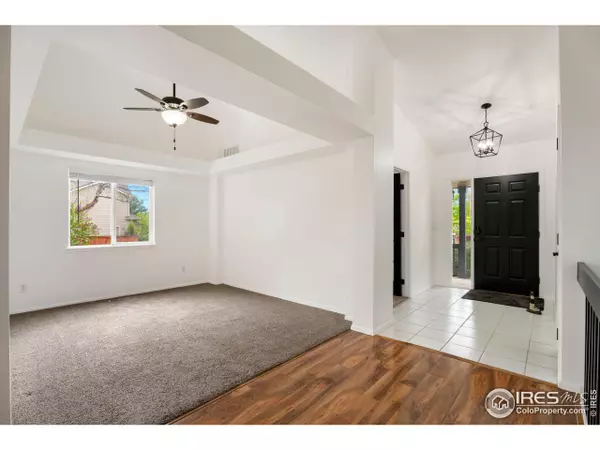$550,000
$560,000
1.8%For more information regarding the value of a property, please contact us for a free consultation.
4 Beds
3 Baths
2,081 SqFt
SOLD DATE : 09/17/2024
Key Details
Sold Price $550,000
Property Type Single Family Home
Sub Type Residential-Detached
Listing Status Sold
Purchase Type For Sale
Square Footage 2,081 sqft
Subdivision Ridgewood Hills
MLS Listing ID 1009502
Sold Date 09/17/24
Style Ranch
Bedrooms 4
Full Baths 2
Half Baths 1
HOA Fees $68/qua
HOA Y/N true
Abv Grd Liv Area 2,081
Originating Board IRES MLS
Year Built 1998
Annual Tax Amount $3,092
Lot Size 8,712 Sqft
Acres 0.2
Property Description
Welcome to this exquisite Ridgewood Hills beauty! Step inside and discover an inviting open-concept ranch floor plan, featuring vaulted ceilings, 4 bedrooms, and 3 bathrooms. Modern updates abound, with newer graphite appliances, HVAC, and plush carpeting, complemented by fresh interior paint throughout. Situated on a desirable corner lot with a south facing driveway, this well-maintained home offers added privacy and curb appeal. Enjoy outdoor living with a backyard patio, perfect for entertaining, and the convenience of a fully fenced yard and irrigation system. Cozy up on chilly evenings by the gas fireplace, adding warmth and ambiance to the living space. With easy access to schools, shopping, and commuter routes, plus parks, trails, and recreational amenities in the master-planned community, this home truly has something for everyone. Don't miss the potential for expansion with basement framing plumbing already in place for an additional bedroom and bathroom. Plus, enjoy the option to access the community pool for added leisure and relaxation. Make it yours today! ***Qualified buyers who work with preferred lender, Three Point Mortgage are eligible for 1 year temporary buydown - full point off interest rate.***
Location
State CO
County Larimer
Community Tennis Court(S), Pool, Park
Area Fort Collins
Zoning Res
Direction From College Ave. and Trilby Rd head west on Trilby. Turn south on Avondale Rd. Go south 4 blocks until Flagler Rd. House is on the NW corner of Flagler and Avondale.
Rooms
Basement Partial, Unfinished, Crawl Space, Built-In Radon
Primary Bedroom Level Main
Master Bedroom 15x15
Kitchen Tile Floor
Interior
Interior Features Satellite Avail, High Speed Internet, Eat-in Kitchen, Separate Dining Room
Heating Forced Air
Cooling Central Air
Fireplaces Type Gas
Fireplace true
Window Features Window Coverings
Appliance Electric Range/Oven, Dishwasher, Refrigerator, Microwave, Disposal
Exterior
Exterior Feature Lighting
Parking Features Garage Door Opener
Garage Spaces 2.0
Fence Fenced, Wood
Community Features Tennis Court(s), Pool, Park
Utilities Available Natural Gas Available, Electricity Available, Cable Available, Underground Utilities
Roof Type Composition
Street Surface Paved,Asphalt
Handicap Access Level Lot, Main Floor Bath, Main Level Bedroom, Main Level Laundry
Porch Patio
Building
Lot Description Curbs, Gutters, Sidewalks, Lawn Sprinkler System, Corner Lot
Story 1
Sewer City Sewer
Water City Water, FoCo - Loveland
Level or Stories One
Structure Type Wood/Frame
New Construction false
Schools
Elementary Schools Coyote Ridge
Middle Schools Erwin, Lucile
High Schools Loveland
School District Thompson R2-J
Others
HOA Fee Include Common Amenities
Senior Community false
Tax ID R1467859
SqFt Source Assessor
Special Listing Condition Private Owner
Read Less Info
Want to know what your home might be worth? Contact us for a FREE valuation!

Our team is ready to help you sell your home for the highest possible price ASAP

Bought with Coldwell Banker Realty-NOCO
"My job is to find and attract mastery-based agents to the office, protect the culture, and make sure everyone is happy! "






