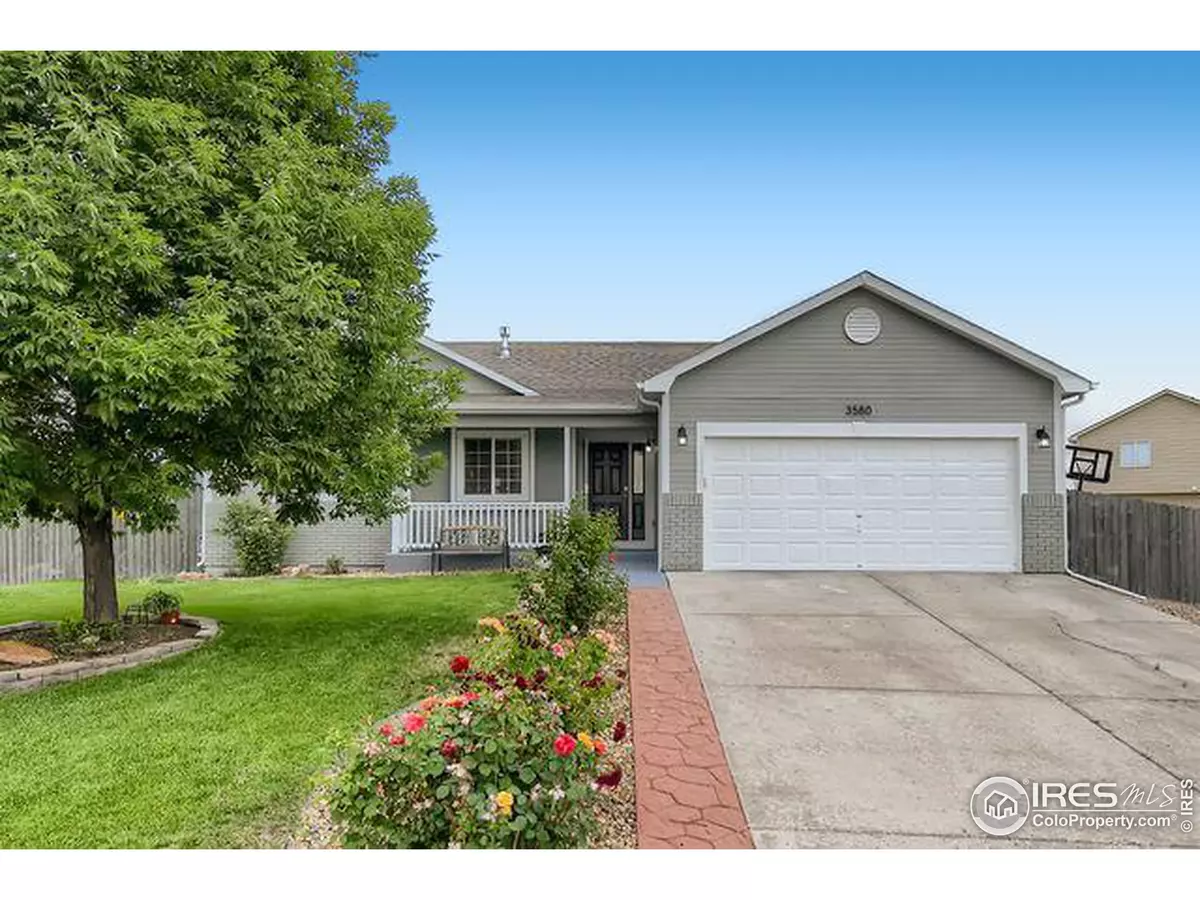$475,000
$475,000
For more information regarding the value of a property, please contact us for a free consultation.
5 Beds
3 Baths
2,560 SqFt
SOLD DATE : 09/19/2024
Key Details
Sold Price $475,000
Property Type Single Family Home
Sub Type Residential-Detached
Listing Status Sold
Purchase Type For Sale
Square Footage 2,560 sqft
Subdivision Margil Farms 2Nd Fg
MLS Listing ID 1016022
Sold Date 09/19/24
Style Contemporary/Modern,Ranch
Bedrooms 5
Full Baths 3
HOA Fees $38/qua
HOA Y/N true
Abv Grd Liv Area 1,286
Originating Board IRES MLS
Year Built 2004
Annual Tax Amount $2,334
Lot Size 9,583 Sqft
Acres 0.22
Property Description
NO Metro TAX!! Don't miss this spacious ranch style floor plan. The modern eat-in kitchen sparkles with led track lighting and white tile backsplash. Offering stainless steel appliances, custom epoxy countertops, a custom pantry, and island. Home faces SW with exceptional mountain views from the front porch. Backyard is completely fenced in for privacy and relaxation. The storage shed for your lawn equipment and extras is conveniently located in the back yard. The landscape has great potential for adding personal touches. A full finished basement offers 2 bedrooms, a full bathroom with tile shower and floor. The large family room in the basement offers many options for furnishing. The garage is very well insulated with independent heat, mini-split AC and built in shelving for organization. This neighborhood is conveniently located to I-25 with easy access for commuting Northern Colorado destinations.
Location
State CO
County Weld
Community Playground
Area Greeley/Weld
Zoning RES
Rooms
Family Room Laminate Floor
Basement Partially Finished, Radon Unknown
Primary Bedroom Level Main
Master Bedroom 13x12
Bedroom 2 Main 10x11
Bedroom 3 Main 10x12
Bedroom 4 Basement 13x11
Bedroom 5 Basement 14x11
Dining Room Tile Floor
Kitchen Tile Floor
Interior
Interior Features Satellite Avail, High Speed Internet, Eat-in Kitchen, Cathedral/Vaulted Ceilings, Pantry, Walk-In Closet(s), Kitchen Island
Heating Forced Air
Cooling Central Air, Ceiling Fan(s)
Fireplaces Type Gas, Living Room
Fireplace true
Window Features Window Coverings
Appliance Electric Range/Oven, Dishwasher, Refrigerator, Washer, Dryer, Disposal
Laundry Washer/Dryer Hookups, Main Level
Exterior
Exterior Feature Lighting
Parking Features Heated Garage
Garage Spaces 2.0
Fence Fenced
Community Features Playground
Utilities Available Natural Gas Available, Electricity Available, Cable Available
View Mountain(s)
Roof Type Composition
Street Surface Paved,Concrete
Porch Patio
Building
Lot Description Curbs, Gutters, Sidewalks, Lawn Sprinkler System, Water Rights Excluded, Cul-De-Sac, Level, Within City Limits
Faces Southwest
Story 1
Sewer City Sewer
Water City Water, Little Thompson
Level or Stories One
Structure Type Wood/Frame,Brick/Brick Veneer
New Construction false
Schools
Elementary Schools Mead, Mead
Middle Schools Mead
High Schools Mead
School District St Vrain Dist Re 1J
Others
HOA Fee Include Common Amenities,Management
Senior Community false
Tax ID R2307803
SqFt Source Other
Special Listing Condition Private Owner
Read Less Info
Want to know what your home might be worth? Contact us for a FREE valuation!

Our team is ready to help you sell your home for the highest possible price ASAP

Bought with Brokers Guild Homes

"My job is to find and attract mastery-based agents to the office, protect the culture, and make sure everyone is happy! "






