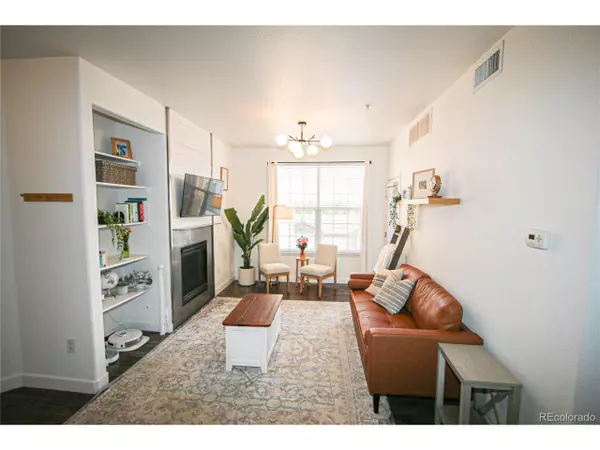$305,000
$299,900
1.7%For more information regarding the value of a property, please contact us for a free consultation.
2 Beds
1 Bath
1,002 SqFt
SOLD DATE : 09/20/2024
Key Details
Sold Price $305,000
Property Type Townhouse
Sub Type Attached Dwelling
Listing Status Sold
Purchase Type For Sale
Square Footage 1,002 sqft
Subdivision Blue Sky At Vista Ridge
MLS Listing ID 3550317
Sold Date 09/20/24
Bedrooms 2
Full Baths 1
HOA Fees $330/mo
HOA Y/N true
Abv Grd Liv Area 1,002
Originating Board REcolorado
Year Built 2006
Annual Tax Amount $2,667
Lot Size 435 Sqft
Acres 0.01
Property Description
Welcome to your dream condo, this beautifully updated unit has an open layout drenched in natural light, perfect for creating a warm and inviting atmosphere. The heart of the home is the spacious kitchen, featuring granite countertops, a small island, and an in-unit washer and dryer for your convenience. The living area exudes elegance with a fireplace and sleek wood flooring, flowing into a dining space with ample storage. Retreat to the updated bathroom with pristine white tiles, offering a spa-like ambiance. Start your mornings on the expansive balcony, the ideal spot for enjoying your coffee while basking in the serene surroundings. Situated in a vibrant community, this condo offers amenities that cater to every lifestyle. Enjoy leisurely afternoons at the playground, take a dip in the pool on warm summer days, or hit the volleyball court for some fun with friends. Every month, indulge in a variety of activities with food trucks, live music, and games, making Wednesdays from 12 to 9:30 PM an event to look forward to. For golf enthusiasts, the local golf club is just down the street, and if you crave the buzz of city life, downtown Lafayette is a mere 10-minute drive away.
Location
State CO
County Weld
Community Clubhouse, Pool, Playground, Fitness Center, Park
Area Greeley/Weld
Direction GPS is Correct, use a smart device
Rooms
Other Rooms Kennel/Dog Run
Primary Bedroom Level Main
Bedroom 2 Main
Interior
Interior Features Eat-in Kitchen, Open Floorplan, Walk-In Closet(s), Jack & Jill Bathroom
Heating Forced Air
Cooling Central Air
Fireplaces Type Gas, Gas Logs Included, Living Room, Single Fireplace
Fireplace true
Window Features Window Coverings,Double Pane Windows
Appliance Dishwasher, Refrigerator, Microwave
Exterior
Exterior Feature Balcony
Garage Spaces 1.0
Community Features Clubhouse, Pool, Playground, Fitness Center, Park
Utilities Available Natural Gas Available, Electricity Available, Cable Available
View Mountain(s)
Roof Type Composition
Street Surface Paved
Porch Patio, Deck
Building
Lot Description Near Golf Course
Faces South
Story 3
Sewer City Sewer, Public Sewer
Water City Water
Level or Stories Three Or More
Structure Type Wood/Frame,Brick/Brick Veneer,Wood Siding
New Construction false
Schools
Elementary Schools Black Rock
Middle Schools Erie
High Schools Frederick
School District St. Vrain Valley Re-1J
Others
HOA Fee Include Trash,Water/Sewer
Senior Community false
SqFt Source Assessor
Special Listing Condition Private Owner
Read Less Info
Want to know what your home might be worth? Contact us for a FREE valuation!

Our team is ready to help you sell your home for the highest possible price ASAP

Bought with Keller Williams Realty Urban Elite
"My job is to find and attract mastery-based agents to the office, protect the culture, and make sure everyone is happy! "






