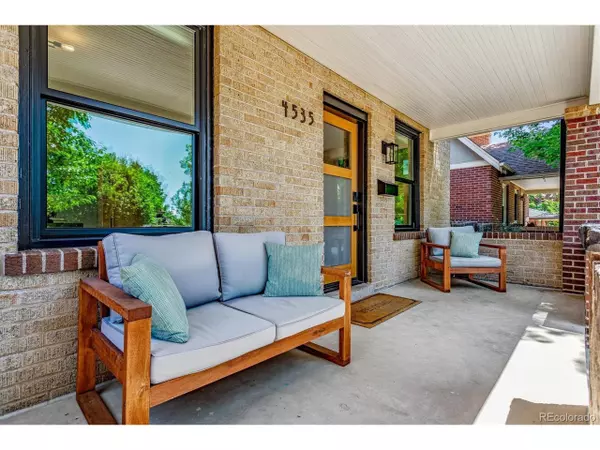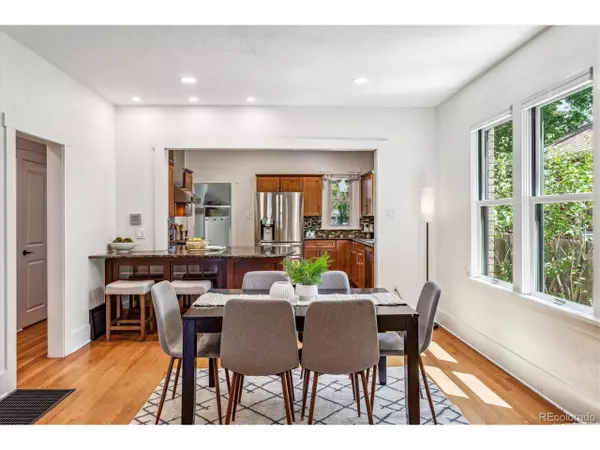$1,435,000
$1,490,000
3.7%For more information regarding the value of a property, please contact us for a free consultation.
5 Beds
4 Baths
3,314 SqFt
SOLD DATE : 09/26/2024
Key Details
Sold Price $1,435,000
Property Type Single Family Home
Sub Type Residential-Detached
Listing Status Sold
Purchase Type For Sale
Square Footage 3,314 sqft
Subdivision West Highland
MLS Listing ID 2944645
Sold Date 09/26/24
Bedrooms 5
Full Baths 3
Half Baths 1
HOA Y/N false
Abv Grd Liv Area 2,326
Originating Board REcolorado
Year Built 1926
Annual Tax Amount $5,612
Lot Size 4,791 Sqft
Acres 0.11
Property Description
From the moment you pull up to this beautiful West Highlands home, you'll know you've found something special. Inviting landscaping and a quiet block greet you, making you want to spend time on the spacious front porch. The main floor offers tons of natural light and a large living space that flows into your dining and well appointed kitchen. On the main floor, you'll also find a large family room and a bedroom that can double as a large office. Upstairs is a hard to find gem in this area, giving you three full bedrooms and a laundry room. The primary suite offers two walk in closets, a five piece bathroom and a private deck with mountain views. The two other bedrooms offer large walk in closets and a shared full bath. The basement brings you another sizable bedroom, an additional family room area, a 3/4 bath and a flex room - perfect for a small office or home gym. Lastly, the gorgeous fully fenced, private backyard offer the perfect Colorado outdoor oasis. An ample two car garage, custom built shed and separate bike shed give you plenty of space to store your gear and toys. Location is unbeatable - walking distance to Sloan's Lake, parks, Tennyson shops and Highlands Square. Numerous updates have enhanced this property over the last few years including new windows, paint (interior and exterior), lighting, appliances, carpet, entry doors, fixtures and hardware. This is a special property you don't want to miss.
Location
State CO
County Denver
Area Metro Denver
Zoning U-SU-C
Rooms
Other Rooms Outbuildings
Basement Partially Finished, Built-In Radon, Sump Pump
Primary Bedroom Level Upper
Bedroom 2 Main
Bedroom 3 Upper
Bedroom 4 Upper
Bedroom 5 Basement
Interior
Interior Features Study Area, Walk-In Closet(s), Kitchen Island
Heating Forced Air
Cooling Central Air, Ceiling Fan(s)
Fireplaces Type Living Room
Fireplace true
Window Features Window Coverings,Double Pane Windows
Appliance Refrigerator, Bar Fridge, Washer, Dryer, Microwave, Water Purifier Owned, Disposal
Laundry Upper Level
Exterior
Exterior Feature Balcony
Garage Spaces 2.0
Fence Fenced
Utilities Available Electricity Available, Cable Available
Roof Type Composition
Street Surface Paved
Porch Patio
Building
Lot Description Lawn Sprinkler System
Story 2
Sewer City Sewer, Public Sewer
Water City Water
Level or Stories Two
Structure Type Wood/Frame,Brick/Brick Veneer,Concrete
New Construction false
Schools
Elementary Schools Edison
Middle Schools Skinner
High Schools North
School District Denver 1
Others
Senior Community false
SqFt Source Assessor
Special Listing Condition Other Owner
Read Less Info
Want to know what your home might be worth? Contact us for a FREE valuation!

Our team is ready to help you sell your home for the highest possible price ASAP

Bought with Keller Williams Realty Downtown LLC
"My job is to find and attract mastery-based agents to the office, protect the culture, and make sure everyone is happy! "






