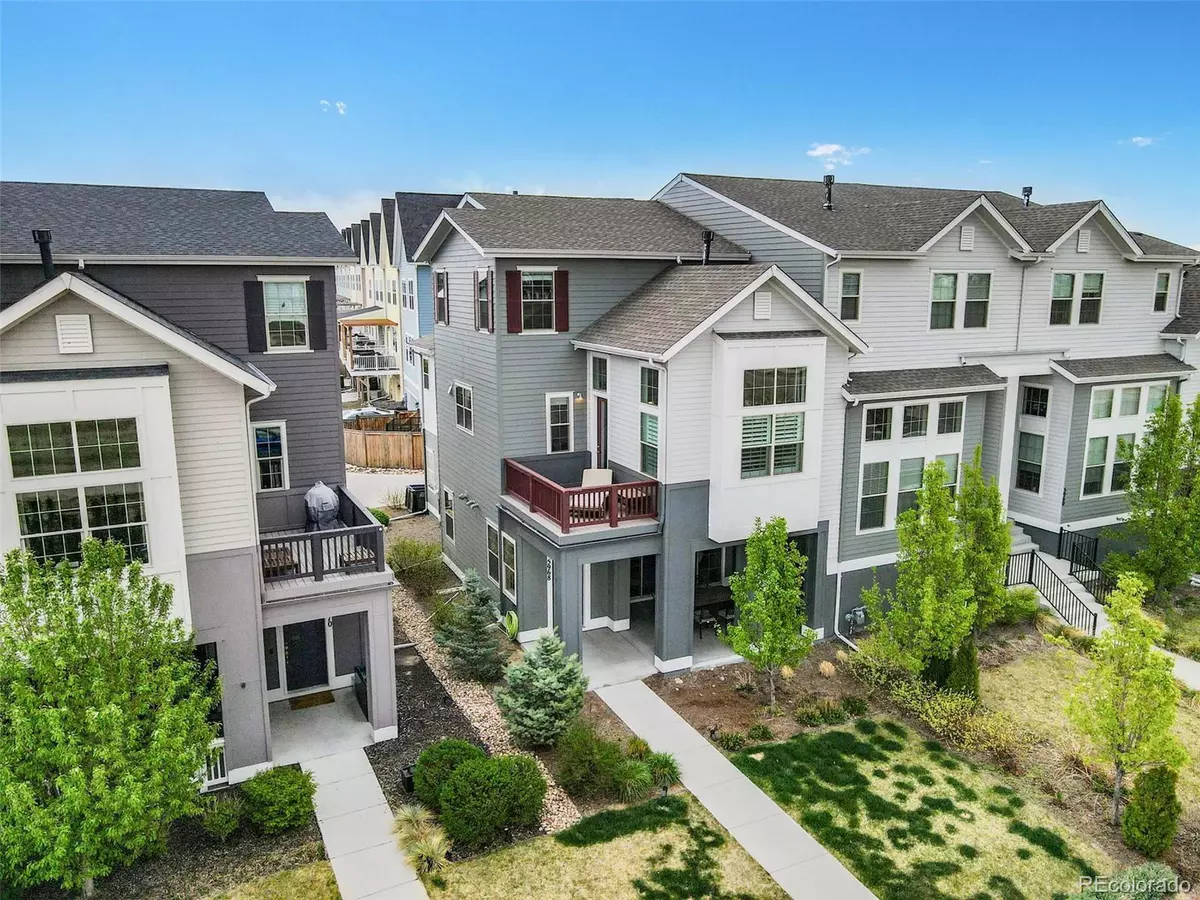$775,000
$775,000
For more information regarding the value of a property, please contact us for a free consultation.
3 Beds
4 Baths
2,390 SqFt
SOLD DATE : 09/30/2024
Key Details
Sold Price $775,000
Property Type Townhouse
Sub Type Attached Dwelling
Listing Status Sold
Purchase Type For Sale
Square Footage 2,390 sqft
Subdivision Central Park
MLS Listing ID 3152692
Sold Date 09/30/24
Style Contemporary/Modern
Bedrooms 3
Full Baths 1
Half Baths 1
Three Quarter Bath 2
HOA Fees $48/mo
HOA Y/N true
Abv Grd Liv Area 2,390
Originating Board REcolorado
Year Built 2019
Annual Tax Amount $5,787
Lot Size 3,049 Sqft
Acres 0.07
Property Description
Nestled within the highly sought-after North End neighborhood of Central Park, this exquisite home sits on a premium lot with a captivating west-facing view. Offering a seamless blend of luxury and functionality, this residence is truly a masterpiece. Upon arrival, a versatile flex room welcomes you, providing the perfect space for a home office, fitness area, or playroom. Expansive glass sliders lead to a generous covered patio, where the stunning west-facing views take center stage. The main level of the home exudes sophistication, boasting an open-concept layout, vaulted ceilings, and elegant plantation shutters. The heart of the home, the kitchen, is a chef's delight, featuring a grand 7-foot granite countertop, stainless steel appliances, and tastefully appointed two-toned cabinetry. Adjacent to the kitchen, the dining room exudes elegance with a striking chandelier and a three-sided fireplace, creating a warm and inviting ambiance. The great room, adorned with 17-foot high ceilings with warm wood beam accents and tall windows, welcomes an abundance of natural light and offers a seamless transition to the private deck, where panoramic west-facing views await, providing an ideal setting for relaxation and entertainment. The main level also hosts the luxurious primary suite, complete with a spacious walk-in closet and a spa-like bathroom oasis, boasting a large walk-in shower with a euro-style glass enclosure, rainfall and regular shower heads, and dual vanities. Ascending to the third floor, two additional bedroom suites await, each with a generously sized walk-in closet and a full ensuite bath featuring upgraded tile and quartz countertops. This home's enviable location offers close proximity to the Splash Pad pool with water slide, parks and pump track. A short commute to the Anschutz Medical Campus, Downtown, and DIA ensures convenience and accessibility. Embrace the opportunity to call this remarkable residence your own!
Location
State CO
County Denver
Community Pool, Playground, Park, Hiking/Biking Trails
Area Metro Denver
Zoning M-RX-5
Direction From I-70: Exit 279B Central Park Boulevard, turn north. Continue onto Central Park Boulevard for 2.5 miles and turn left onto 56th Avenue. Travel .5 miles and turn left onto Dallas Street. Home is .5 miles on Dallas Street on the right.
Rooms
Basement Crawl Space, Sump Pump
Primary Bedroom Level Upper
Master Bedroom 16x13
Bedroom 2 Upper 14x11
Bedroom 3 Upper 12x10
Interior
Interior Features Study Area, Eat-in Kitchen, Pantry, Walk-In Closet(s), Kitchen Island
Heating Forced Air
Cooling Central Air, Ceiling Fan(s)
Fireplaces Type Living Room, Single Fireplace
Fireplace true
Window Features Window Coverings,Double Pane Windows
Appliance Self Cleaning Oven, Dishwasher, Refrigerator, Microwave, Disposal
Exterior
Exterior Feature Balcony
Garage Spaces 2.0
Community Features Pool, Playground, Park, Hiking/Biking Trails
View Mountain(s), Plains View
Roof Type Composition
Street Surface Paved
Porch Patio, Deck
Building
Lot Description Gutters
Faces West
Story 3
Foundation Slab
Sewer City Sewer, Public Sewer
Level or Stories Three Or More
Structure Type Wood/Frame,Composition Siding
New Construction false
Schools
Elementary Schools Inspire
Middle Schools Denver Green
High Schools Northfield
School District Denver 1
Others
Senior Community false
SqFt Source Assessor
Special Listing Condition Private Owner
Read Less Info
Want to know what your home might be worth? Contact us for a FREE valuation!

Our team is ready to help you sell your home for the highest possible price ASAP

Bought with Keller Williams DTC
"My job is to find and attract mastery-based agents to the office, protect the culture, and make sure everyone is happy! "






