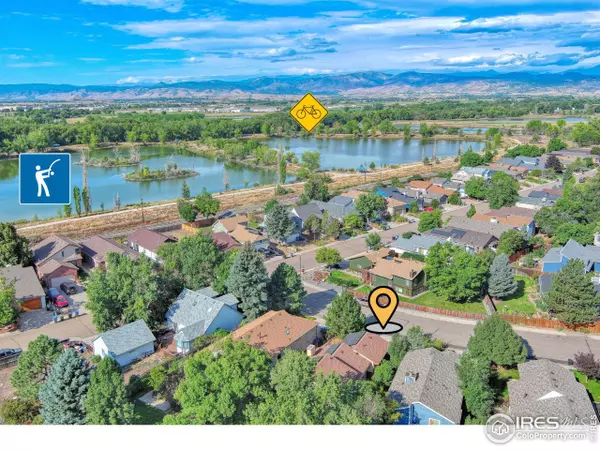$517,500
$497,000
4.1%For more information regarding the value of a property, please contact us for a free consultation.
3 Beds
2 Baths
1,360 SqFt
SOLD DATE : 09/30/2024
Key Details
Sold Price $517,500
Property Type Single Family Home
Sub Type Residential-Detached
Listing Status Sold
Purchase Type For Sale
Square Footage 1,360 sqft
Subdivision The Valley
MLS Listing ID 1017924
Sold Date 09/30/24
Bedrooms 3
Full Baths 1
Three Quarter Bath 1
HOA Y/N false
Abv Grd Liv Area 904
Originating Board IRES MLS
Year Built 1986
Annual Tax Amount $2,652
Lot Size 6,098 Sqft
Acres 0.14
Property Description
This cozy, energy-efficient, mostly electric home has 3 bedrooms, 2 bathrooms, and high-end finishes throughout. The care and thought that went into making this home an eco-sanctuary will impress any buyer looking for a "just right" house that balances open, bright, and inviting shared living space in a cozyr home that maximizes efficiency. The owner invested over $100k in upgrades including paid-off solar panels resulting in net-zero electricity consumption, level 2 car charging station, remodeled kitchen and bathrooms, a new roof, newer appliances, wool carpet, veggie and pollinator gardens, new exterior paint, and a heat pump and mini splits to provide temperature control. Details that photos can't capture include an induction stove, a dishwasher that will auto-open at the end of the cycle to facilitate air-drying, dovetailed carpentry and soft-close hinges and glides on the cabinets and drawers, and a backyard oasis that is ready to welcome you after a day at work. LOCATION: The Valley neighborhood is built around a central park that features a playground, large grassy areas, and a picnic structure. Neighborhood is between Twin Peaks gold course and Golden Ponds which offers walking, biking, fishing, and nature watching opportunities along miles of Longmont's greenbelt, and easy access to community events like the Farmer's Market and concerts. The new bike bath and sidewalks on 9th Ave further enhance this neighborhood's appeal and connection to major roads. Downstairs bedrooms lacks a closet. *EVERYONE BELONGS IN LONGMONT*
Location
State CO
County Boulder
Area Longmont
Zoning SFR
Rooms
Other Rooms Storage
Basement Daylight, Built-In Radon
Primary Bedroom Level Upper
Master Bedroom 12x11
Bedroom 2 Upper 12x11
Bedroom 3 Lower 11x9
Dining Room Wood Floor
Kitchen Wood Floor
Interior
Interior Features Kitchen Island
Heating Heat Pump, Baseboard, 2 or more Heat Sources
Cooling Central Air, Ceiling Fan(s)
Flooring Wood Floors
Fireplaces Type Electric
Fireplace true
Window Features Window Coverings
Appliance Electric Range/Oven, Dishwasher, Refrigerator, Washer, Dryer
Exterior
Exterior Feature Lighting
Parking Features Garage Door Opener
Garage Spaces 2.0
Fence Wood
Utilities Available Electricity Available
Roof Type Composition
Street Surface Paved
Porch Patio
Building
Lot Description Curbs, Gutters, Sidewalks, Lawn Sprinkler System
Story 3
Sewer City Sewer
Water City Water, City of Longmont
Level or Stories Tri-Level
Structure Type Wood/Frame
New Construction false
Schools
Elementary Schools Longmont Estates
Middle Schools Westview
High Schools Silver Creek
School District St Vrain Dist Re 1J
Others
Senior Community false
Tax ID R0091368
SqFt Source Other
Special Listing Condition Private Owner
Read Less Info
Want to know what your home might be worth? Contact us for a FREE valuation!

Our team is ready to help you sell your home for the highest possible price ASAP

Bought with LoKation
"My job is to find and attract mastery-based agents to the office, protect the culture, and make sure everyone is happy! "






