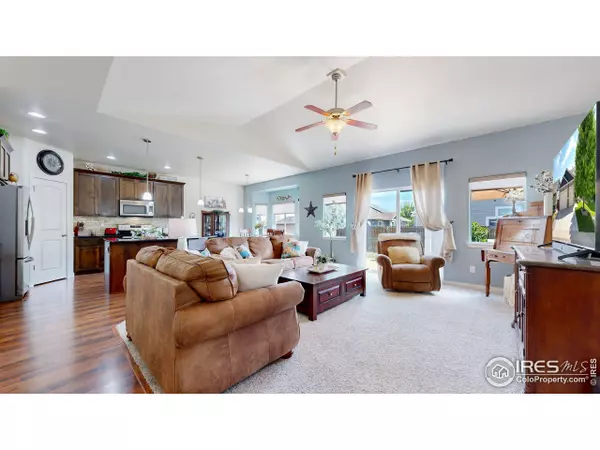$510,000
$510,000
For more information regarding the value of a property, please contact us for a free consultation.
4 Beds
3 Baths
2,393 SqFt
SOLD DATE : 09/30/2024
Key Details
Sold Price $510,000
Property Type Single Family Home
Sub Type Residential-Detached
Listing Status Sold
Purchase Type For Sale
Square Footage 2,393 sqft
Subdivision Colony Pointe
MLS Listing ID 1016460
Sold Date 09/30/24
Style Ranch
Bedrooms 4
Full Baths 1
Three Quarter Bath 2
HOA Fees $16/ann
HOA Y/N true
Abv Grd Liv Area 1,502
Originating Board IRES MLS
Year Built 2013
Annual Tax Amount $2,931
Lot Size 6,534 Sqft
Acres 0.15
Property Description
This beautiful ranch home in Milliken offers a friendly community with a small town feel! This home has it all! Stunning kitchen with granite countertops, an open great room concept, with LVP flooring and upgraded carpet. The main floor primary bedroom retreat makes this home easy to live on one level! A large walk in closet, beautiful tile shower and double sinks! Two additional bedrooms, perfect for family or an office space, and a full bathroom, plus laundry for easy access. The newly finished basement adds additional living space with a large family room, huge bedroom, 3/4 bathroom and room for storage! The backyard has a new deck, storage shed and fruit trees. Plenty of big windows that provides natural light! The 3 car garage allows for a workshop or place to store the paddleboards and kayaks! This home is turn-key, which allows you to have more time on your hands to enjoy the outdoors on your back deck! Low annual HOA of $200/yr and NO METRO DISTRICT! This home is close to Erlich Lake. A perfect place for family fun at the playground, fishing on the dock, or walking the trail!
Location
State CO
County Weld
Community Park, Hiking/Biking Trails
Area Greeley/Weld
Zoning RES
Direction From I-25, go east on Hwy 60, past Johnstown, to County Road 23, turn south. Turn left onto Traildust Dr, past the first stop sign. 812 is on th left.
Rooms
Other Rooms Storage
Basement Partially Finished
Primary Bedroom Level Main
Master Bedroom 15x13
Bedroom 2 Main 11x19
Bedroom 3 Main 12x11
Bedroom 4 Basement 28x10
Dining Room Luxury Vinyl Floor
Kitchen Luxury Vinyl Floor
Interior
Interior Features Satellite Avail, High Speed Internet, Eat-in Kitchen
Heating Forced Air
Cooling Central Air
Window Features Window Coverings
Appliance Electric Range/Oven, Dishwasher, Refrigerator, Washer, Dryer, Microwave
Laundry Main Level
Exterior
Garage Spaces 3.0
Fence Fenced
Community Features Park, Hiking/Biking Trails
Utilities Available Natural Gas Available, Electricity Available, Cable Available
View City
Roof Type Composition
Street Surface Paved,Asphalt
Handicap Access Level Lot
Porch Deck
Building
Lot Description Zero Lot Line, Lawn Sprinkler System, Level
Story 1
Water City Water, Town of Milliken
Level or Stories One
Structure Type Wood/Frame
New Construction false
Schools
Elementary Schools Milliken
Middle Schools Milliken
High Schools Roosevelt
School District Weld Re-5J
Others
HOA Fee Include Management,Utilities
Senior Community false
Tax ID R0054201
SqFt Source Other
Special Listing Condition Private Owner
Read Less Info
Want to know what your home might be worth? Contact us for a FREE valuation!

Our team is ready to help you sell your home for the highest possible price ASAP

Bought with RE/MAX Advanced Inc.
"My job is to find and attract mastery-based agents to the office, protect the culture, and make sure everyone is happy! "






