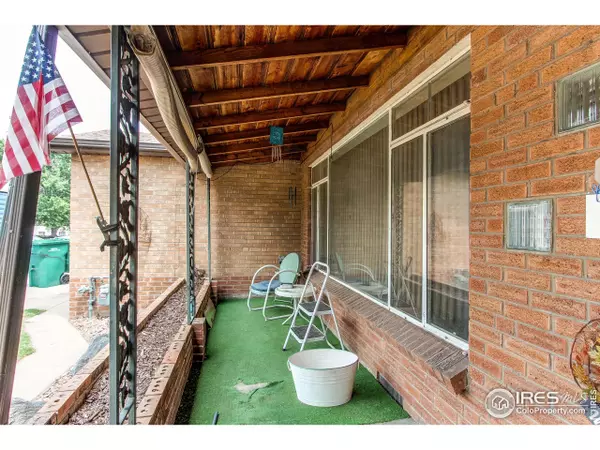$460,000
$470,000
2.1%For more information regarding the value of a property, please contact us for a free consultation.
3 Beds
1 Bath
1,254 SqFt
SOLD DATE : 09/27/2024
Key Details
Sold Price $460,000
Property Type Single Family Home
Sub Type Residential-Detached
Listing Status Sold
Purchase Type For Sale
Square Footage 1,254 sqft
Subdivision Wheat Ridge
MLS Listing ID 1015322
Sold Date 09/27/24
Style Cottage/Bung,Ranch
Bedrooms 3
Full Baths 1
HOA Y/N false
Abv Grd Liv Area 1,254
Originating Board IRES MLS
Year Built 1951
Annual Tax Amount $2,918
Lot Size 9,583 Sqft
Acres 0.22
Property Description
Here is your chance to own a ranch-style home in Wheat Ridge. This 1950's brick house sits on a nice sized lot. Investors and DIY'ers this property has so much potential and hardwood floors have been protected with carpet. Site location offers the best of urban living and natural beauty. This property enjoys easy access to major roadways, public transportation, and bike paths, ensuring seamless connectivity to downtown Denver and beyond. The vibrant surrounding community is rich in parks, recreational facilities, and cultural attractions, making it an ideal place for investors. Tennyson Street Shopping District, Berkeley Lake Park and Sloan's Lake Park, Denver's Thriving Arts Scene, Eclectic Mix of Restaurants and Cafes, Access to Premier Healthcare Facilities, Libraries and Educational Institutions. This home is in Wheatridge--- Jefferson County, so right now it is strictly (SFR) Single-family zoning. Please contact Wheat Ridge Planner with any zoning/redevelopment questions. Contact us today to explore the potential of this home and take the first step toward bringing your dream project or home to life. Several renovated properties, as well as scrape and build properties within a 1-mile radius have sold in the $1,000,000+ price point in this popular metro location.
Location
State CO
County Jefferson
Area Metro Denver
Zoning RES
Rooms
Basement Crawl Space
Primary Bedroom Level Main
Master Bedroom 12x11
Bedroom 2 Main 11x11
Bedroom 3 Main 11x10
Dining Room Wood Floor
Kitchen Vinyl Floor
Interior
Interior Features Separate Dining Room
Heating Forced Air
Flooring Wood Floors
Appliance Electric Range/Oven, Dishwasher, Refrigerator, Disposal
Laundry Washer/Dryer Hookups, Main Level
Exterior
Parking Features RV/Boat Parking
Garage Spaces 1.0
Fence Fenced
Utilities Available Natural Gas Available, Electricity Available
Roof Type Composition
Building
Story 1
Water District Water, Wheat Ridge Water
Level or Stories One
Structure Type Brick/Brick Veneer
New Construction false
Schools
Elementary Schools Stevens
Middle Schools Everitt
High Schools Wheat Ridge
School District Jefferson Dist R-1
Others
Senior Community false
Tax ID 026629
SqFt Source Assessor
Special Listing Condition Private Owner
Read Less Info
Want to know what your home might be worth? Contact us for a FREE valuation!

Our team is ready to help you sell your home for the highest possible price ASAP

Bought with Wedgewood Homes Realty
"My job is to find and attract mastery-based agents to the office, protect the culture, and make sure everyone is happy! "






