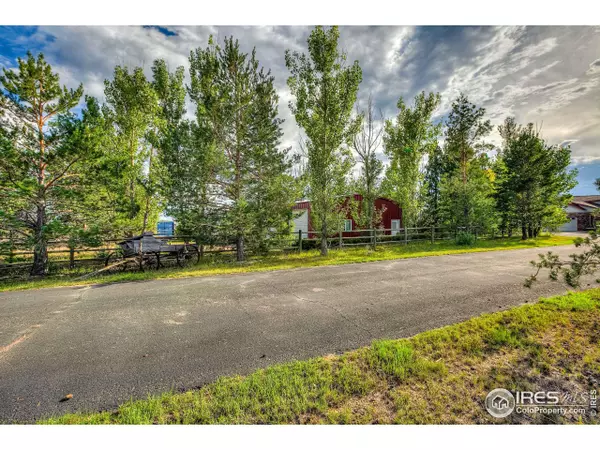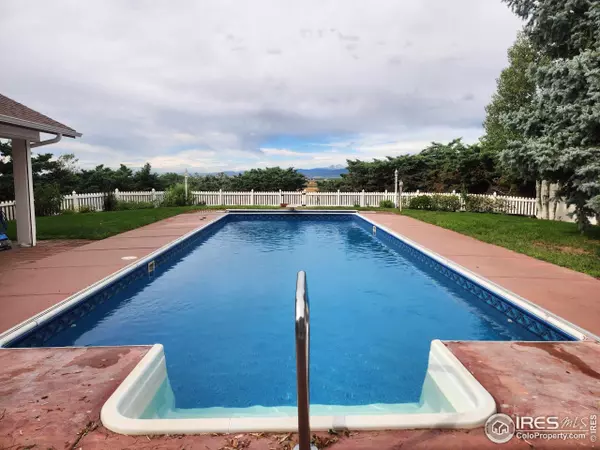$1,100,000
$1,200,000
8.3%For more information regarding the value of a property, please contact us for a free consultation.
3 Beds
3 Baths
3,425 SqFt
SOLD DATE : 10/11/2024
Key Details
Sold Price $1,100,000
Property Type Single Family Home
Sub Type Residential-Detached
Listing Status Sold
Purchase Type For Sale
Square Footage 3,425 sqft
Subdivision Fox Den Overlook
MLS Listing ID 1016787
Sold Date 10/11/24
Style Contemporary/Modern,Ranch
Bedrooms 3
Full Baths 2
Half Baths 1
HOA Y/N false
Abv Grd Liv Area 3,425
Originating Board IRES MLS
Year Built 1992
Annual Tax Amount $6,245
Lot Size 15.000 Acres
Acres 15.0
Property Description
PRIVACY! This amazing home tucked up on a beautiful ridge overlooking Northern CO foothills is your oasis! 15 fenced acres featuring a huge, open, brick ranch plan. Enjoy your 4 bedroom home with an awesome sprawling master suite with private exit out to the deck and in-ground pool. Recently updated master bath with jetted tub and separate shower, heated floors, double sinks. Also in-room fireplace and large walk in closet. Covered porch, in-ground pool and covered BBQ area with retracting walls. 2 fire pits, 2 water features, putting green and greenhouse, in- ground drip system. Kitchen features granite counter tops, and all appliances. Large 2 stall barn with newer roof in 2022. Huge shop with electric and heat . 3 car attached garage with epoxy finished floor with 6 month old doors. Starlink Internet, closed circuit security system/cameras that record all motion. 2, 40 ft storage containers stay! So much more, must see home! Quick occupancy! Show today!
Location
State CO
County Larimer
Area Fort Collins
Zoning OPEN
Rooms
Other Rooms Kennel/Dog Run, Storage, Outbuildings
Basement None, Crawl Space
Primary Bedroom Level Main
Master Bedroom 17x19
Bedroom 2 10x10
Bedroom 3 Main 11x13
Dining Room Carpet
Kitchen Wood Floor
Interior
Interior Features Study Area, Central Vacuum, Eat-in Kitchen, Separate Dining Room, Cathedral/Vaulted Ceilings, Open Floorplan, Walk-In Closet(s), Jack & Jill Bathroom, Steam Shower, 9ft+ Ceilings, Sunroom
Heating Hot Water
Cooling Evaporative Cooling
Flooring Wood Floors
Fireplaces Type Free Standing, 2+ Fireplaces, Gas, Living Room, Primary Bedroom, Pellet Stove
Fireplace true
Window Features Window Coverings,Skylight(s),Sunroom
Appliance Double Oven, Dishwasher, Refrigerator, Microwave, Trash Compactor
Laundry Sink, Washer/Dryer Hookups, Main Level
Exterior
Parking Features Garage Door Opener, RV/Boat Parking, Heated Garage
Garage Spaces 3.0
Fence Fenced, Other, Wire, Vinyl
Pool Private
Utilities Available Electricity Available, Propane
View Mountain(s), Foothills View, Plains View, City
Roof Type Composition
Present Use Zoning Appropriate for 4+ Horses
Street Surface Dirt
Handicap Access Level Lot, Level Drive, Low Carpet, No Stairs, Main Floor Bath, Main Level Bedroom, Stall Shower, Main Level Laundry
Porch Patio, Deck, Enclosed
Private Pool true
Building
Lot Description Lawn Sprinkler System, Rolling Slope, Within City Limits
Faces East
Story 1
Sewer Septic
Water City Water, Northern Colorado
Level or Stories One
Structure Type Brick/Brick Veneer
New Construction false
Schools
Elementary Schools Eyestone
Middle Schools Wellington
High Schools Wellington
School District Poudre
Others
Senior Community false
Tax ID R1289926
SqFt Source Assessor
Special Listing Condition Private Owner
Read Less Info
Want to know what your home might be worth? Contact us for a FREE valuation!

Our team is ready to help you sell your home for the highest possible price ASAP

Bought with Robert Slack LLC
"My job is to find and attract mastery-based agents to the office, protect the culture, and make sure everyone is happy! "






