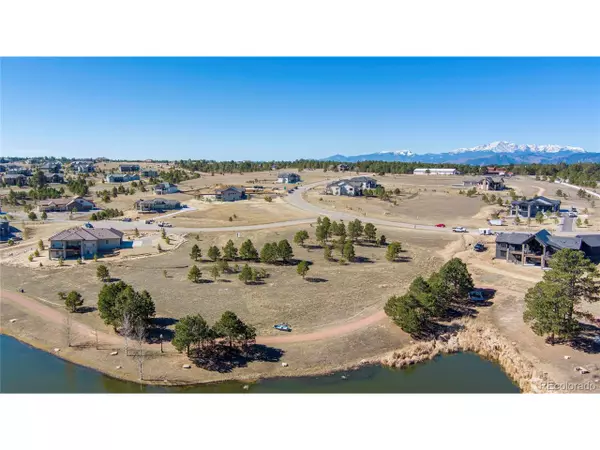$1,950,000
$1,950,000
For more information regarding the value of a property, please contact us for a free consultation.
5 Beds
5 Baths
4,892 SqFt
SOLD DATE : 10/16/2024
Key Details
Sold Price $1,950,000
Property Type Single Family Home
Sub Type Residential-Detached
Listing Status Sold
Purchase Type For Sale
Square Footage 4,892 sqft
Subdivision Walden Preserve
MLS Listing ID 8126287
Sold Date 10/16/24
Style Contemporary/Modern,Ranch
Bedrooms 5
Full Baths 3
Half Baths 1
Three Quarter Bath 1
HOA Fees $20/ann
HOA Y/N true
Abv Grd Liv Area 2,318
Originating Board REcolorado
Year Built 2024
Annual Tax Amount $3,103
Lot Size 1.000 Acres
Acres 1.0
Property Description
AVAILABLE TO BE BUILT - This luxurious 1-acre homesite package in the Preserve at Walden is situated on a cul-de-sac, offers beautiful water views, and backs to open space, providing the perfect retreat for those seeking peace and tranquility. This stunning contemporary-craftsman floor plan is approx. 4858 SF and offers 5 beds, 4.5 baths. Upon entering the front door, you will be welcomed into a bright and open great room w/ vaulted ceilings, large windows, custom wood beams, and enjoy the warmth of the fireplace with a natural stone surround. Step out onto the spacious covered deck to enjoy the incredible views through the 16' sliding doors. The heart of this home is the gourmet kitchen, featuring a stately island, tile backsplash, and quartzite stone counters. SS appliances include a 68" French door fridge, a 6-burner slide-in gas cooktop with hood vent, double ovens and more. LED lighting in the dining room w/ coffered ceiling sets the perfect ambiance for entertaining. Retreat to your main floor master suite and indulge in the master bath featuring a soaking tub, a large shower w/ body sprays and overhead rain shower, and double vanities. The lower level offers a huge family room w/ wet bar w/dishwasher, icemaker, and beverage center as well as four add'l bedrooms, incl. a jr. suite, 2 bedrooms connected by a J & J bathroom, and guest bedroom. With 8-foot interior doors, Emtek lock sets and hardware, 92% furnaces with central air, Kohler and Moen water-conserving fixtures and two tankless water heaters, this home offers an unmatched level of comfort and convenience. Enjoy the benefits of "smart home" technology that makes your life easier and more convenient. The oversized 1543 SF 4-car garage comes with 2 custom frosted glass panel 9'x18' garage doors with WIFI door openers, pre-installed EV charging station, and a hot and cold bib. This home offers privacy without isolation and easy access to amenities, w/ a prime location between Colorado Springs and Denver.
Location
State CO
County El Paso
Community Park, Hiking/Biking Trails
Area Out Of Area
Zoning PUD
Direction East on Hwy 105 to Hwy 83 - South 1/2 mile to Walden Way - West on Walden Way to Pinehurst Circle. Enter subdivision to lot.
Rooms
Basement Partially Finished
Primary Bedroom Level Main
Master Bedroom 17x15
Bedroom 2 Lower 15x15
Bedroom 3 Lower 12x12
Bedroom 4 Lower 12x11
Bedroom 5 Lower 10x12
Interior
Interior Features Study Area, Eat-in Kitchen, Cathedral/Vaulted Ceilings, Open Floorplan, Pantry, Walk-In Closet(s), Wet Bar, Jack & Jill Bathroom, Kitchen Island
Heating Forced Air
Cooling Central Air, Ceiling Fan(s)
Fireplaces Type 2+ Fireplaces, Gas, Living Room, Family/Recreation Room Fireplace, Basement
Fireplace true
Window Features Double Pane Windows
Appliance Double Oven, Dishwasher, Refrigerator, Microwave, Disposal
Laundry Main Level
Exterior
Parking Features Oversized
Garage Spaces 4.0
Community Features Park, Hiking/Biking Trails
Utilities Available Natural Gas Available, Electricity Available, Cable Available
Waterfront Description Abuts Pond/Lake
View Water
Roof Type Composition
Street Surface Paved
Handicap Access Level Lot
Porch Patio, Deck
Building
Lot Description Cul-De-Sac, Level, Sloped, Abuts Public Open Space, Meadow
Story 1
Sewer Other Water/Sewer, Community
Water City Water, Other Water/Sewer
Level or Stories One
Structure Type Stone,Stucco,Concrete
New Construction true
Schools
Elementary Schools Ray E. Kilmer
Middle Schools Lewis-Palmer
High Schools Lewis-Palmer
School District Lewis-Palmer 38
Others
HOA Fee Include Trash,Snow Removal
Senior Community false
SqFt Source Plans
Special Listing Condition Builder
Read Less Info
Want to know what your home might be worth? Contact us for a FREE valuation!

Our team is ready to help you sell your home for the highest possible price ASAP

Bought with Realty One Group Apex
"My job is to find and attract mastery-based agents to the office, protect the culture, and make sure everyone is happy! "






