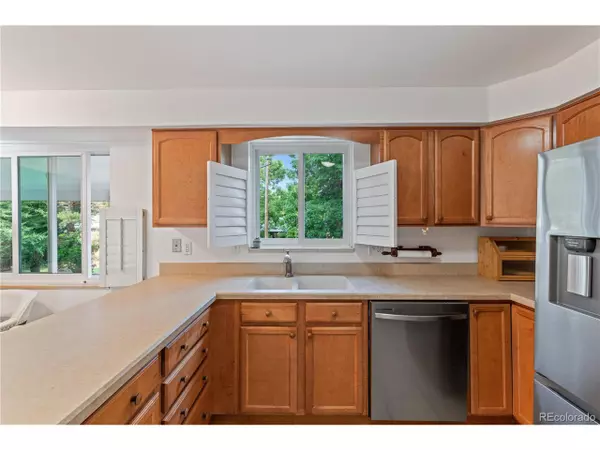$672,000
$650,000
3.4%For more information regarding the value of a property, please contact us for a free consultation.
4 Beds
4 Baths
3,440 SqFt
SOLD DATE : 10/17/2024
Key Details
Sold Price $672,000
Property Type Single Family Home
Sub Type Residential-Detached
Listing Status Sold
Purchase Type For Sale
Square Footage 3,440 sqft
Subdivision Broomfield Country Club Estates
MLS Listing ID 5012647
Sold Date 10/17/24
Bedrooms 4
Full Baths 2
Three Quarter Bath 1
HOA Y/N false
Abv Grd Liv Area 2,270
Originating Board REcolorado
Year Built 1972
Annual Tax Amount $3,703
Lot Size 0.260 Acres
Acres 0.26
Property Description
Open House Saturday 9/14 10:00- 2:00
Open House Sunday 9/15 11:00-2:00
Discover this timeless traditional home, a cherished gem on a beautiful street, meticulously cared for by its original owner since 1973. With 3,340 square feet of classic charm, this move in ready residence offers both elegance and potential.
Main Floor: The main level showcases a welcoming office, a traditional living room, and a formal dining area as well as a cozy family room with a gas fireplace are perfect for hosting gatherings. The large windows and layout make this space both functional and inviting.
Upper Floor: This level features four spacious, large bedrooms filled with natural light. A convenient laundry chute delivers clothes directly to the basement. Ample sized closets are found throughout.
Basement: Expand your living possibilities with two bonus areas, laundry room, a full bathroom, and an additional office space. The basement office doesn't have egress windows. There is the potential to finish the wood-burning fireplace that is connected to the chimney for an additional fireplace.
Additional Features: The gorgeous large private backyard, with its established trees, provides a tranquil retreat. A large two-car garage offers ample parking and storage. The updated heating system, including copper wiring added in 2021 has been brought up to current codes, is designed to save you about two-thirds on heating bills with its highly desirable floor board heating
Lastly there is a lifetime Transferable Window Warranty. The heating system was brought up to code in 2021 and with added cooper wiring. Additionally, there are Brand new Samsung Kitchen Appliances!
This home blends classic charm and endless possibilities. Don't miss your chance to own this well-loved and meticulously maintained residence!
Location
State CO
County Broomfield
Area Broomfield
Zoning R-1
Rooms
Basement Full, Partially Finished, Daylight
Primary Bedroom Level Upper
Master Bedroom 12x18
Bedroom 2 Upper 16x11
Bedroom 3 Upper 12x11
Bedroom 4 Upper 13x10
Interior
Interior Features Study Area, Eat-in Kitchen, Walk-In Closet(s)
Heating Hot Water, Baseboard
Cooling Ceiling Fan(s)
Fireplaces Type 2+ Fireplaces, Gas, Family/Recreation Room Fireplace, Basement
Fireplace true
Window Features Window Coverings,Triple Pane Windows
Appliance Self Cleaning Oven, Dishwasher, Refrigerator, Washer, Dryer, Microwave, Freezer, Disposal
Laundry In Basement
Exterior
Garage Spaces 2.0
Fence Fenced
Utilities Available Natural Gas Available, Electricity Available, Cable Available
View Mountain(s)
Roof Type Composition
Street Surface Paved
Handicap Access Level Lot
Porch Patio, Deck
Building
Lot Description Gutters, Lawn Sprinkler System, Level
Faces West
Story 2
Foundation Slab
Sewer City Sewer, Public Sewer
Water City Water
Level or Stories Two
Structure Type Wood/Frame,Brick/Brick Veneer,Wood Siding,Concrete
New Construction false
Schools
Elementary Schools Birch
Middle Schools Aspen Creek K-8
High Schools Broomfield
School District Boulder Valley Re 2
Others
Senior Community false
SqFt Source Assessor
Special Listing Condition Private Owner
Read Less Info
Want to know what your home might be worth? Contact us for a FREE valuation!

Our team is ready to help you sell your home for the highest possible price ASAP

Bought with Resident Realty Colorado
"My job is to find and attract mastery-based agents to the office, protect the culture, and make sure everyone is happy! "






