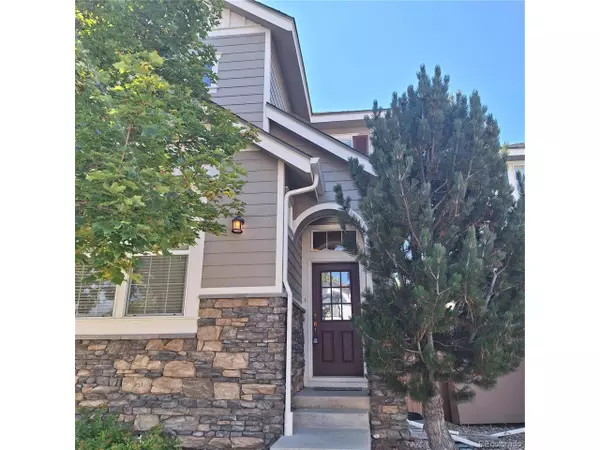$635,000
$649,900
2.3%For more information regarding the value of a property, please contact us for a free consultation.
3 Beds
3 Baths
1,983 SqFt
SOLD DATE : 10/18/2024
Key Details
Sold Price $635,000
Property Type Single Family Home
Sub Type Residential-Detached
Listing Status Sold
Purchase Type For Sale
Square Footage 1,983 sqft
Subdivision Firelight
MLS Listing ID 4956223
Sold Date 10/18/24
Bedrooms 3
Full Baths 2
Half Baths 1
HOA Fees $58/mo
HOA Y/N true
Abv Grd Liv Area 1,983
Originating Board REcolorado
Year Built 2003
Annual Tax Amount $4,227
Lot Size 3,484 Sqft
Acres 0.08
Property Description
Back on the market 10/5/24... Backing to Greenbelt! Oversized 2 1/2 car garage, 3 bedrooms plus main floor study and a loft. This home has a nice, upgraded finish-out. The kitchen was upgraded with 42-inch cabinets, maple wood, and hickory hardwood floors, and a large eating area with views overlooking a large deck backing to a greenbelt and trail. Miles of trails for running, walking, and cycling. Very Quite Street. Also near Mountain Bike trails, Recreation centers, and Grocery stores. Upstairs Loft is great for a flex room. The unfinished basement is great for a workout area, kids, and storage. Highlands Ranch is one of the best places to live in Colorado. Douglas County Schools are ranked some of the best nationally! Residents are offered many amenities. Enjoy many miles of backcountry trails for hiking, mountain biking, snowshoeing & running. There are 4 recreation centers with many programs for the kids and adults. Amenities include Indoor and outdoor tennis courts, basketball courts, stationary cardio machines, weights, yoga classes, indoor/outdoor soccer, spin classes, baseball & soccer fields & hockey: grocery stores, Bookstores & Restaurants at your fingertips. Douglas County schools are among the best in the country.
Location
State CO
County Douglas
Community Clubhouse, Tennis Court(S), Hot Tub, Pool, Sauna, Park, Hiking/Biking Trails
Area Metro Denver
Zoning PDU
Rooms
Basement Unfinished, Sump Pump
Primary Bedroom Level Upper
Bedroom 2 Upper
Bedroom 3 Upper
Interior
Interior Features Study Area, Eat-in Kitchen, Loft
Heating Forced Air
Cooling Central Air, Ceiling Fan(s)
Fireplaces Type Gas Logs Included, Family/Recreation Room Fireplace, Single Fireplace
Fireplace true
Appliance Dishwasher, Refrigerator, Dryer, Microwave, Disposal
Exterior
Garage Spaces 2.0
Fence Fenced
Community Features Clubhouse, Tennis Court(s), Hot Tub, Pool, Sauna, Park, Hiking/Biking Trails
Roof Type Composition
Porch Deck
Building
Lot Description Abuts Public Open Space, Abuts Private Open Space
Story 2
Foundation Slab
Sewer City Sewer, Public Sewer
Water City Water
Level or Stories Two
Structure Type Other
New Construction false
Schools
Elementary Schools Heritage
Middle Schools Mountain Ridge
High Schools Mountain Vista
School District Douglas Re-1
Others
HOA Fee Include Trash
Senior Community false
SqFt Source Assessor
Special Listing Condition Private Owner
Read Less Info
Want to know what your home might be worth? Contact us for a FREE valuation!

Our team is ready to help you sell your home for the highest possible price ASAP

Bought with RE/MAX Professionals
"My job is to find and attract mastery-based agents to the office, protect the culture, and make sure everyone is happy! "






