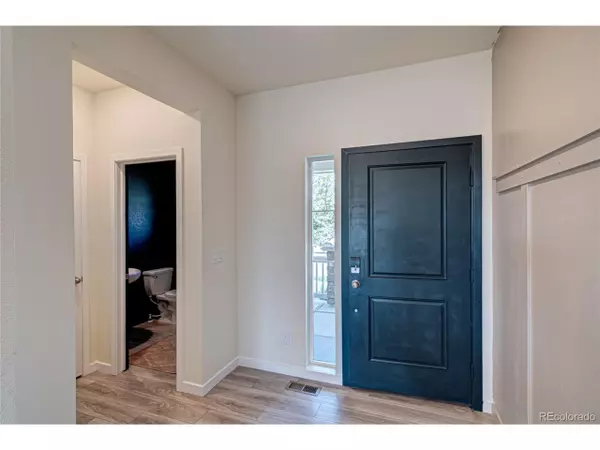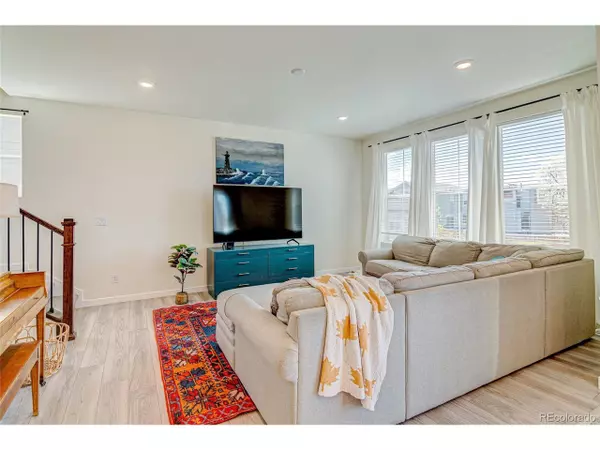$568,000
$585,000
2.9%For more information regarding the value of a property, please contact us for a free consultation.
4 Beds
3 Baths
2,256 SqFt
SOLD DATE : 10/22/2024
Key Details
Sold Price $568,000
Property Type Single Family Home
Sub Type Residential-Detached
Listing Status Sold
Purchase Type For Sale
Square Footage 2,256 sqft
Subdivision Ritoro
MLS Listing ID 6973631
Sold Date 10/22/24
Bedrooms 4
Full Baths 1
Half Baths 1
Three Quarter Bath 1
HOA Fees $50/mo
HOA Y/N true
Abv Grd Liv Area 2,256
Originating Board REcolorado
Year Built 2020
Annual Tax Amount $5,267
Lot Size 6,098 Sqft
Acres 0.14
Property Description
Why wait for a new build when you can buy this existing Lennar Evans floor plan with the fence and landscaping already done for you? This amazing home in a quiet cul-de-sac is priced at a value and it has it all! The bright and open floor plan flows right into the modern style kitchen with granite countertops, stainless steel appliances, large island with bar seating, office nook and a large built in pantry. The spacious great room features an abundance of natural light. Upstairs you will find 4 bedrooms, 2 bathrooms and a large laundry room for convenience. The large master bedroom features a tray ceiling with recessed lighting and a ceiling fan prewire, the spa like master bathroom with an oversized shower and granite countertop double vanity which leads right into the large walk in closet. The unfinished garden level basement is ready for your home gym or awaiting your finishes to make it your own. The large backyard is ready for your summer BBQ. Come see this home today!
Location
State CO
County Elbert
Community Playground, Park
Area Metro Denver
Zoning PUD
Direction From Hwy 86 & S. Elizabeth St: Go South on Elizabeth St. to CR 136, Go West onto CR 136 to make a left onto Peachleaf Ln. Make a right onto Avena Dr. Make a right onto Honeyberry Ct. Home will be on the left.
Rooms
Basement Full, Unfinished, Daylight, Sump Pump
Primary Bedroom Level Upper
Bedroom 2 Upper
Bedroom 3 Upper
Bedroom 4 Upper
Interior
Interior Features Study Area, Eat-in Kitchen, Open Floorplan, Pantry, Walk-In Closet(s), Kitchen Island
Heating Forced Air
Cooling Central Air
Window Features Double Pane Windows
Appliance Dishwasher, Microwave, Water Purifier Owned, Disposal
Laundry Upper Level
Exterior
Garage Spaces 2.0
Fence Partial
Community Features Playground, Park
Utilities Available Natural Gas Available
Roof Type Composition
Street Surface Paved
Porch Patio, Deck
Building
Lot Description Lawn Sprinkler System, Cul-De-Sac
Faces East
Story 2
Sewer City Sewer, Public Sewer
Water City Water
Level or Stories Two
Structure Type Wood/Frame,Composition Siding,Concrete
New Construction false
Schools
Elementary Schools Running Creek
Middle Schools Elizabeth
High Schools Elizabeth
School District Elizabeth C-1
Others
HOA Fee Include Trash
Senior Community false
SqFt Source Assessor
Special Listing Condition Private Owner
Read Less Info
Want to know what your home might be worth? Contact us for a FREE valuation!

Our team is ready to help you sell your home for the highest possible price ASAP

Bought with Your Castle Real Estate Inc

"My job is to find and attract mastery-based agents to the office, protect the culture, and make sure everyone is happy! "






