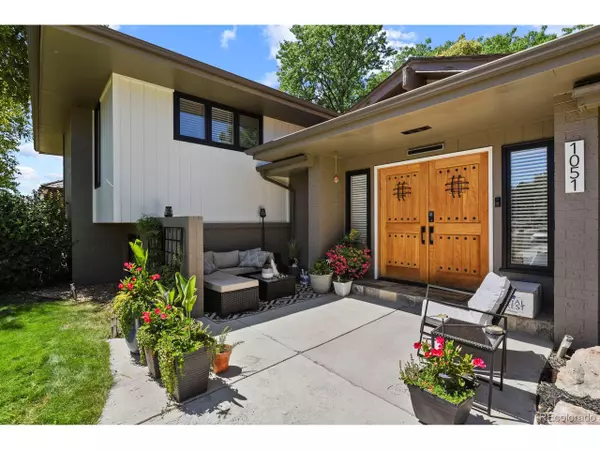$1,195,000
$1,235,000
3.2%For more information regarding the value of a property, please contact us for a free consultation.
7 Beds
6 Baths
5,956 SqFt
SOLD DATE : 10/23/2024
Key Details
Sold Price $1,195,000
Property Type Single Family Home
Sub Type Residential-Detached
Listing Status Sold
Purchase Type For Sale
Square Footage 5,956 sqft
Subdivision Northmoor Estates
MLS Listing ID 3613354
Sold Date 10/23/24
Bedrooms 7
Full Baths 1
Three Quarter Bath 4
HOA Y/N false
Abv Grd Liv Area 4,538
Originating Board REcolorado
Year Built 1977
Annual Tax Amount $7,215
Lot Size 0.510 Acres
Acres 0.51
Property Description
Welcome to this stunning executive home in Broomfield, offering 7 bedrooms and 6 bathrooms, including a one-bedroom, one-bathroom Attached Dwelling Unit (ADU) with its own private entrance. With over 6,000 square feet of luxury living space, this residence is designed for both entertaining and comfort. The main level features an open floor plan with a spacious living room, a fireplace, a kitchen with a butcher block island, a dining room, and a breakfast nook. A sliding glass doors leads to a covered patio. Additional conveniences include a beautiful entryway, a guest bath, a mudroom, a coat closet, and a laundry room with dual washer and dryer hookups. The private ADU, accessible via a separate exterior entry or a hall off the laundry room, offers added privacy. Upstairs, you'll find two primary suites for ultimate comfort. The lower level includes two bedrooms, a full bath, a sauna, a wet bar, a living room with a gas fireplace, and access to the patio. The basement features an additional living room, two bedrooms, a full bath, a craft/gym room, and utility and storage closets. Set on a generous corner lot, the property includes a 3-car garage, a shed, and mature trees. Dual HVAC systems ensure year-round comfort. The home boasts excellent lighting and a versatile main floor layout. The 1/1 ADU, with its private entrance, is perfect for various living arrangements or rental income. Located in Broomfield, you'll enjoy nearby parks, open spaces, and easy access to Colorado's outdoor adventures. Don't miss this exceptional opportunity!
Location
State CO
County Broomfield
Area Broomfield
Zoning R-1
Direction Directions to 1051 Aspen Way, Broomfield, CO 80020: From 136th Ave and Sheridan Blvd: Head east on 136th Ave. Turn left onto Aspen Way. The destination will be on the right. From 136th Ave and US-287: Head west on 136th Ave. Turn right onto Aspen Way. The destination will be on the right.
Rooms
Other Rooms Outbuildings
Basement Full, Partially Finished
Primary Bedroom Level Main
Bedroom 2 Upper
Bedroom 3 Upper
Bedroom 4 Lower
Bedroom 5 Lower
Interior
Interior Features In-Law Floorplan, Eat-in Kitchen, Cathedral/Vaulted Ceilings, Open Floorplan, Pantry, Walk-In Closet(s), Sauna, Wet Bar, Kitchen Island
Heating Forced Air
Cooling Central Air
Fireplaces Type 2+ Fireplaces, Gas
Fireplace true
Appliance Dishwasher
Laundry Main Level
Exterior
Garage Spaces 3.0
Fence Fenced
Utilities Available Natural Gas Available, Electricity Available, Cable Available
Roof Type Composition
Street Surface Paved
Porch Patio
Building
Lot Description Lawn Sprinkler System, Corner Lot
Faces Northeast
Story 2
Sewer City Sewer, Public Sewer
Water City Water
Level or Stories Bi-Level
Structure Type Wood/Frame,Brick/Brick Veneer,Wood Siding,Concrete
New Construction false
Schools
Elementary Schools Birch
Middle Schools Aspen Creek K-8
High Schools Broomfield
School District Boulder Valley Re 2
Others
Senior Community false
SqFt Source Assessor
Special Listing Condition Private Owner
Read Less Info
Want to know what your home might be worth? Contact us for a FREE valuation!

Our team is ready to help you sell your home for the highest possible price ASAP

Bought with Homes for the Colorado Lifestyle, Inc
"My job is to find and attract mastery-based agents to the office, protect the culture, and make sure everyone is happy! "






