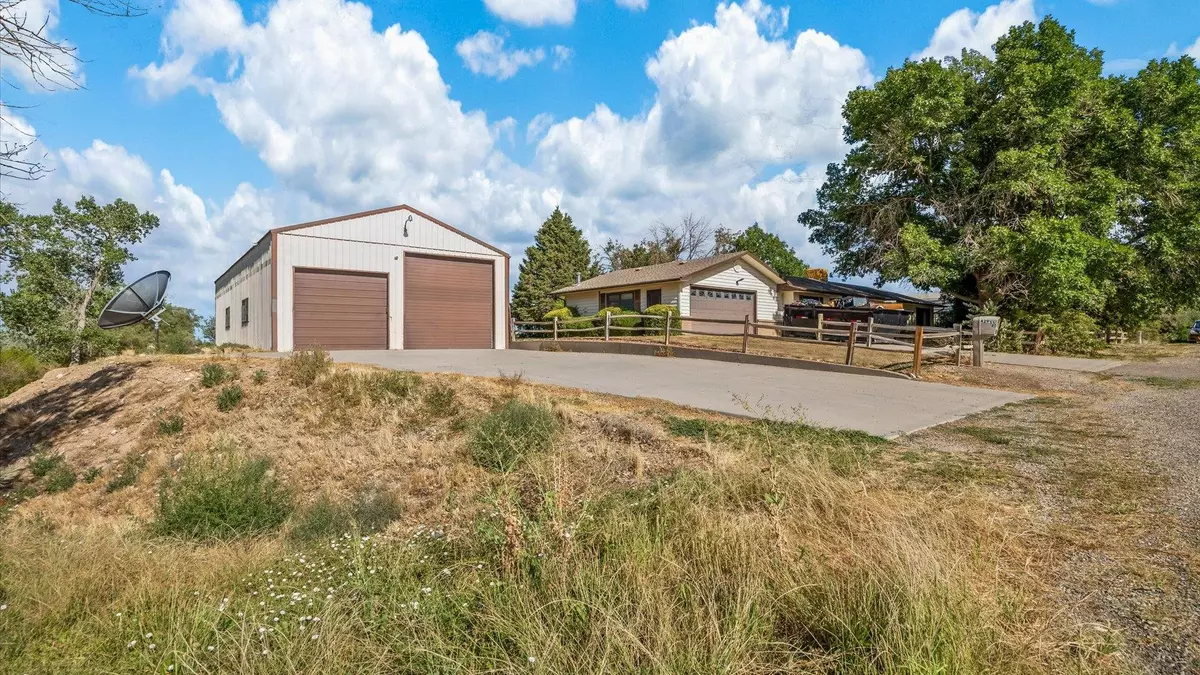$717,500
$725,000
1.0%For more information regarding the value of a property, please contact us for a free consultation.
3 Beds
2 Baths
1,944 SqFt
SOLD DATE : 10/24/2024
Key Details
Sold Price $717,500
Property Type Single Family Home
Sub Type Single Family Residence
Listing Status Sold
Purchase Type For Sale
Square Footage 1,944 sqft
Price per Sqft $369
MLS Listing ID 20243596
Sold Date 10/24/24
Style Ranch
Bedrooms 3
HOA Y/N false
Year Built 1979
Acres 1.94
Lot Dimensions Irregular
Property Description
Welcome to your future dream home, a charming 1944 sq ft residence that seamlessly combines comfort and convenience. Nestled in a picturesque setting, this property boasts an attached two-car garage and offers three roomy bedrooms, ensuring ample space for everyone. The home is designed with three distinct living areas: a welcoming living room, a comfortable family room, and a versatile recreation room, perfect for hosting gatherings or enjoying quiet moments. Step outside and immerse yourself in the tranquility of the beautiful setting with an irrigation pond, stocked with fish and complete with a dock, creating an ideal spot for relaxing afternoons or recreational fishing. For those with an adventurous spirit, the property features covered RV parking and a sewer dump, making it effortless to embark on your next journey. A highlight is the 28 x 60 shop equipped with power and both 12' and 8' doors. In addition to the main shop, a separate single garage provides even more storage or workspace options. The outdoor space is enhanced by a hot tub nestled under a pergola, offering a perfect retreat to unwind while soaking in the stunning views that surround this property. This home is ready for a remodel, presenting a unique opportunity to customize and transform it into your perfect haven. Whether you envision modern upgrades or classic touches, this property offers a solid foundation for your creative vision. Experience the harmonious blend of functionality and serene living in this remarkable home.
Location
State CO
County Mesa
Area East Orchard Mesa
Direction From GJ: go South on Hwy 141 (32 Rd). Turn left (East) on C 1/2 Rd. Follow C 1/2 Rd as it turns North into 34 1/2 Rd. Turn right (East) on D Rd. Follow D Rd as it winds to Upland Rd. Turn right (East) on Upland Rd. Turn left (North) on 35 Rd to property
Rooms
Basement Crawl Space
Interior
Interior Features Separate/Formal Dining Room, Main Level Primary, Pantry, Wired for Sound
Heating Hot Water
Cooling Evaporative Cooling
Flooring Carpet, Tile
Fireplaces Type Gas Log
Fireplace true
Window Features Window Coverings
Appliance Dishwasher, Refrigerator
Laundry Other
Exterior
Exterior Feature Sprinkler/Irrigation, RV Hookup, Shed, Workshop
Parking Features Attached, Garage, Garage Door Opener, RV Access/Parking
Garage Spaces 7.0
Fence Split Rail
Roof Type Asphalt,Composition
Present Use Residential
Handicap Access None
Porch Covered, Open, Patio
Garage true
Building
Lot Description Sprinklers In Rear, Irregular Lot, Pond on Lot
Faces East
Sewer Septic Tank
Water Community/Coop
Additional Building Barn(s), Outbuilding, Pergola, Shed(s), Workshop
Structure Type Brick,Metal Siding,Wood Frame
Schools
Elementary Schools Taylor
Middle Schools Mt Garfield (Mesa County)
High Schools Palisade
Others
HOA Fee Include None
Tax ID 2941-184-00-070
Read Less Info
Want to know what your home might be worth? Contact us for a FREE valuation!

Our team is ready to help you sell your home for the highest possible price ASAP
Bought with RE/MAX 4000, INC
"My job is to find and attract mastery-based agents to the office, protect the culture, and make sure everyone is happy! "






